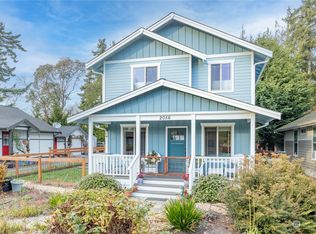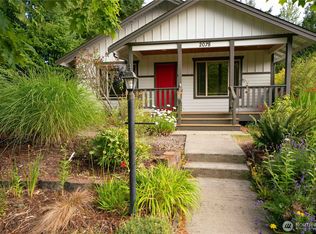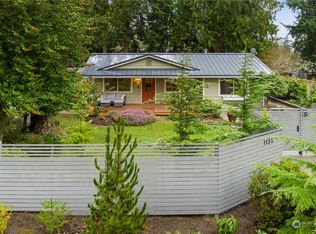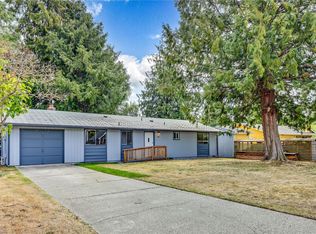Sold
Listed by:
Ellen Niemitalo,
Coldwell Banker Best Homes
Bought with: Coldwell Banker Best Homes
$650,000
2010 11th Street, Port Townsend, WA 98368
3beds
1,646sqft
Single Family Residence
Built in 2005
10,018.8 Square Feet Lot
$693,700 Zestimate®
$395/sqft
$2,670 Estimated rent
Home value
$693,700
$624,000 - $777,000
$2,670/mo
Zestimate® history
Loading...
Owner options
Explore your selling options
What's special
Charming craftsman home on corner lot in central Port Townsend location. Beautifully updated & move-in ready. Newly rebuilt front porch leads into great room w/refinished hardwood floors & fireplace. Gleaming kitchen with new appliances & solid surface counters. Versatile room off kitchen could be office or playroom. 1/2 bath & utility room on main floor. Upstairs includes primary suite with full bath & walk-in closet, plus two add'l bedrooms & full bath. Updated bath fixtures. Interior & exterior repainted within last 2 years. Attached single car garage, extra parking & circular driveway. 50x200 foot lot & R-III zoning provide future expansion flexibility for ADUs, outbuildings, etc. Come feel & see the exceptional quality of this home.
Zillow last checked: 8 hours ago
Listing updated: September 13, 2024 at 12:29pm
Listed by:
Ellen Niemitalo,
Coldwell Banker Best Homes
Bought with:
Nicole Blasucci, 24000037
Coldwell Banker Best Homes
Source: NWMLS,MLS#: 2264267
Facts & features
Interior
Bedrooms & bathrooms
- Bedrooms: 3
- Bathrooms: 3
- Full bathrooms: 2
- 1/2 bathrooms: 1
- Main level bathrooms: 1
Primary bedroom
- Level: Second
Bedroom
- Level: Second
Bedroom
- Level: Second
Bathroom full
- Level: Second
Bathroom full
- Level: Second
Other
- Level: Main
Den office
- Level: Main
Great room
- Level: Main
Kitchen without eating space
- Level: Main
Utility room
- Level: Main
Heating
- Fireplace(s)
Cooling
- None
Appliances
- Included: Dishwasher(s), Dryer(s), Disposal, Microwave(s), Refrigerator(s), Stove(s)/Range(s), Washer(s), Garbage Disposal, Water Heater: Electric On Demand, Water Heater Location: Garage
Features
- Bath Off Primary
- Flooring: Hardwood, Vinyl, Carpet
- Windows: Double Pane/Storm Window
- Basement: None
- Number of fireplaces: 1
- Fireplace features: Gas, Main Level: 1, Fireplace
Interior area
- Total structure area: 1,646
- Total interior livable area: 1,646 sqft
Property
Parking
- Total spaces: 1
- Parking features: Attached Garage
- Attached garage spaces: 1
Features
- Levels: Two
- Stories: 2
- Patio & porch: Bath Off Primary, Double Pane/Storm Window, Fireplace, Hardwood, Wall to Wall Carpet, Water Heater
- Has view: Yes
- View description: Territorial
Lot
- Size: 10,018 sqft
- Dimensions: 50 x 200
- Features: Corner Lot, Paved, Sidewalk, Cable TV, Deck, High Speed Internet, Propane
- Topography: Level
- Residential vegetation: Garden Space, Wooded
Details
- Parcel number: 948333802
- Zoning description: R-III,Jurisdiction: City
- Special conditions: Standard
Construction
Type & style
- Home type: SingleFamily
- Architectural style: Craftsman
- Property subtype: Single Family Residence
Materials
- Cement Planked, Wood Products
- Foundation: Poured Concrete
- Roof: Composition
Condition
- Very Good
- Year built: 2005
Details
- Builder name: Stapf Construction, Inc.
Utilities & green energy
- Electric: Company: PUD of Jefferson County
- Sewer: Sewer Connected, Company: City of Port Townsend
- Water: Public, Company: City of Port Townsend
- Utilities for property: Astound, Astound
Community & neighborhood
Location
- Region: Port Townsend
- Subdivision: Port Townsend
Other
Other facts
- Listing terms: Cash Out,Conventional,VA Loan
- Cumulative days on market: 299 days
Price history
| Date | Event | Price |
|---|---|---|
| 9/13/2024 | Sold | $650,000-6.5%$395/sqft |
Source: | ||
| 9/7/2024 | Pending sale | $695,000$422/sqft |
Source: | ||
| 8/6/2024 | Contingent | $695,000$422/sqft |
Source: | ||
| 7/24/2024 | Listed for sale | $695,000$422/sqft |
Source: | ||
Public tax history
| Year | Property taxes | Tax assessment |
|---|---|---|
| 2024 | $4,662 +2.7% | $534,434 +5.7% |
| 2023 | $4,539 +9.7% | $505,480 +4.1% |
| 2022 | $4,136 +11.5% | $485,480 +27% |
Find assessor info on the county website
Neighborhood: 98368
Nearby schools
GreatSchools rating
- 5/10Salish Coast ElementaryGrades: PK-5Distance: 0.4 mi
- 5/10Blue Heron Middle SchoolGrades: 6-8Distance: 1.7 mi
- 7/10Port Townsend High SchoolGrades: 9-12Distance: 1.6 mi

Get pre-qualified for a loan
At Zillow Home Loans, we can pre-qualify you in as little as 5 minutes with no impact to your credit score.An equal housing lender. NMLS #10287.



