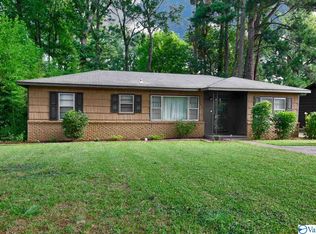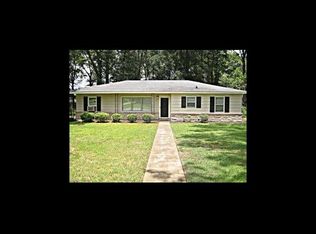Sold for $191,500
$191,500
2010 11th St SE, Decatur, AL 35601
4beds
1,398sqft
Single Family Residence
Built in 1957
0.26 Acres Lot
$205,400 Zestimate®
$137/sqft
$1,542 Estimated rent
Home value
$205,400
$193,000 - $218,000
$1,542/mo
Zestimate® history
Loading...
Owner options
Explore your selling options
What's special
Spacious and move in ready! Updated 4 bed 1.5 bath home located on a nice size lot in SE Decatur! Minutes from Point Mallard and downtown Decatur! Recently painted, new vinyl plank flooring, smooth ceilings, new ceiling fans and fixtures, nice stainless-steel appliances! Dedicated laundry room, separate dining room, lots of closet space! Enjoy privacy in the large shaded backyard with nice patio for outdoor grilling and entertaining! Call today and say YES to home ownership NOW!
Zillow last checked: 8 hours ago
Listing updated: June 14, 2024 at 02:03pm
Listed by:
Dianne Barrett 256-303-2947,
Coldwell Banker McMillan
Bought with:
Melek Davis, 135663
The Grisham Group, LLC
Source: ValleyMLS,MLS#: 21860586
Facts & features
Interior
Bedrooms & bathrooms
- Bedrooms: 4
- Bathrooms: 2
- Full bathrooms: 1
- 1/2 bathrooms: 1
Primary bedroom
- Features: Smooth Ceiling, LVP
- Level: First
- Area: 210
- Dimensions: 15 x 14
Bedroom 3
- Features: Ceiling Fan(s), Smooth Ceiling, LVP
- Level: First
- Area: 110
- Dimensions: 11 x 10
Bedroom 4
- Features: Ceiling Fan(s), Smooth Ceiling, LVP
- Level: First
- Area: 100
- Dimensions: 10 x 10
Dining room
- Features: Smooth Ceiling, LVP
- Level: First
- Area: 80
- Dimensions: 10 x 8
Kitchen
- Features: LVP
- Level: First
- Area: 96
- Dimensions: 12 x 8
Living room
- Features: Ceiling Fan(s), LVP
- Level: First
- Area: 224
- Dimensions: 14 x 16
Laundry room
- Level: First
- Area: 40
- Dimensions: 5 x 8
Heating
- Central 1
Cooling
- Central 1
Appliances
- Included: Dishwasher, Microwave, Range
Features
- Has basement: No
- Has fireplace: No
- Fireplace features: None
Interior area
- Total interior livable area: 1,398 sqft
Property
Features
- Levels: One
- Stories: 1
Lot
- Size: 0.26 Acres
- Dimensions: 150 x 75
Details
- Parcel number: 0308282008025.000
Construction
Type & style
- Home type: SingleFamily
- Architectural style: Ranch
- Property subtype: Single Family Residence
Materials
- Foundation: Slab
Condition
- New construction: No
- Year built: 1957
Utilities & green energy
- Sewer: Public Sewer
- Water: Public
Community & neighborhood
Location
- Region: Decatur
- Subdivision: Morningside
Price history
| Date | Event | Price |
|---|---|---|
| 6/14/2024 | Sold | $191,500+0.8%$137/sqft |
Source: | ||
| 5/16/2024 | Pending sale | $189,900$136/sqft |
Source: | ||
| 5/13/2024 | Listed for sale | $189,900+132.2%$136/sqft |
Source: | ||
| 1/13/2023 | Sold | $81,800+21.2%$59/sqft |
Source: Public Record Report a problem | ||
| 9/27/2018 | Sold | $67,500$48/sqft |
Source: | ||
Public tax history
| Year | Property taxes | Tax assessment |
|---|---|---|
| 2024 | $741 | $16,360 |
| 2023 | $741 | $16,360 |
| 2022 | $741 +15.5% | $16,360 +15.5% |
Find assessor info on the county website
Neighborhood: 35601
Nearby schools
GreatSchools rating
- 1/10Somerville Road Elementary SchoolGrades: PK-5Distance: 0.4 mi
- 4/10Decatur Middle SchoolGrades: 6-8Distance: 1 mi
- 5/10Decatur High SchoolGrades: 9-12Distance: 0.9 mi
Schools provided by the listing agent
- Elementary: Walter Jackson
- Middle: Decatur Middle School
- High: Decatur High
Source: ValleyMLS. This data may not be complete. We recommend contacting the local school district to confirm school assignments for this home.
Get pre-qualified for a loan
At Zillow Home Loans, we can pre-qualify you in as little as 5 minutes with no impact to your credit score.An equal housing lender. NMLS #10287.
Sell with ease on Zillow
Get a Zillow Showcase℠ listing at no additional cost and you could sell for —faster.
$205,400
2% more+$4,108
With Zillow Showcase(estimated)$209,508

