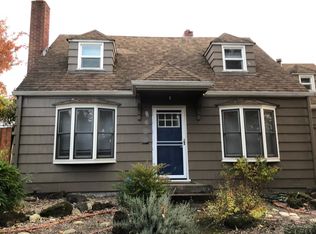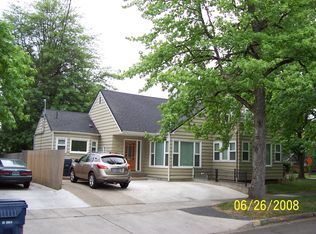Sold
$800,000
2010 Agate St, Eugene, OR 97403
3beds
2,656sqft
Residential, Single Family Residence
Built in 1938
4,791.6 Square Feet Lot
$800,200 Zestimate®
$301/sqft
$3,343 Estimated rent
Home value
$800,200
$728,000 - $880,000
$3,343/mo
Zestimate® history
Loading...
Owner options
Explore your selling options
What's special
Don't miss this rare opportunity! This remarkable home, treasured by the same family for over 30 years, is now ready for its new chapter.This lovely residence is the perfect blend of vintage charm and modern comfort, thoughtfully remodeled by Rainbow Valley Construction helping to blend the decade of the 1930s with the decade of today.The heart of the home, always the kitchen, boasts an open chef’s kitchen featuring all stainless-steel appliances, a gas cooktop, a spacious farmhouse sink, custom tile floors, and French doors that open to quiet brick patio and impeccably landscaped backyard. The gracious living room is anchored by custom-built bookshelves with library ladders, creating a cozy retreat for book lovers. Rich hardwood floors and an abundance of windows bathe the space in natural light, while French doors extend the living area to a custom-designed covered deck. With a built-in gas fireplace, this outdoor haven is designed for year-round living and entertaining. A large dining patio completes the setting, enhanced by garage walls sided with reclaimed wood salvaged from the family’s barn—a warm and authentic detail that adds a classic character.The bathrooms are sweet and bright, open and light boasting a wonderful clawfoot bathtub for special vintage charm. On the lower level, you’ll find a spacious family room, full bathroom, laundry area, and generous storage. A fully intact and functional laundry chute makes laundry day both practical and delightfully nostalgic.A truly special home with timeless character, modern amenities, and spaces designed for connection and joy. Call your Realtor today for more information!
Zillow last checked: 8 hours ago
Listing updated: October 03, 2025 at 07:49am
Listed by:
Bess Blacquiere 541-729-2141,
Better Homes and Gardens Real Estate Equinox
Bought with:
Melissa Stiltner, 201240500
Triple Oaks Realty LLC
Source: RMLS (OR),MLS#: 163382580
Facts & features
Interior
Bedrooms & bathrooms
- Bedrooms: 3
- Bathrooms: 3
- Full bathrooms: 2
- Partial bathrooms: 1
- Main level bathrooms: 1
Primary bedroom
- Features: Closet, Wood Floors
- Level: Upper
- Area: 195
- Dimensions: 15 x 13
Bedroom 2
- Features: Closet, Wood Floors
- Level: Upper
- Area: 180
- Dimensions: 15 x 12
Bedroom 3
- Features: Wood Floors
- Level: Upper
- Area: 150
- Dimensions: 15 x 10
Dining room
- Features: Eat Bar, Hardwood Floors
- Level: Main
Family room
- Features: Bathroom
- Level: Lower
- Area: 216
- Dimensions: 18 x 12
Kitchen
- Features: Builtin Features, Builtin Refrigerator, Dishwasher, Disposal, Eat Bar, Exterior Entry, French Doors, Gas Appliances, Tile Floor
- Level: Main
- Area: 182
- Width: 13
Living room
- Features: Bookcases, Builtin Features, Exterior Entry, Fireplace, French Doors, Hardwood Floors
- Level: Main
- Area: 408
- Dimensions: 24 x 17
Heating
- Forced Air, Fireplace(s)
Cooling
- Central Air
Appliances
- Included: Built In Oven, Built-In Range, Dishwasher, Disposal, Gas Appliances, Range Hood, Washer/Dryer, Built-In Refrigerator, Electric Water Heater, Gas Water Heater
- Laundry: Laundry Room
Features
- Soaking Tub, Closet, Eat Bar, Bathroom, Built-in Features, Bookcases, Granite, Pantry, Tile
- Flooring: Hardwood, Tile, Wood
- Doors: French Doors
- Windows: Wood Frames
- Basement: Finished
- Number of fireplaces: 2
- Fireplace features: Gas, Wood Burning
Interior area
- Total structure area: 2,656
- Total interior livable area: 2,656 sqft
Property
Parking
- Total spaces: 1
- Parking features: Driveway, Off Street, Detached
- Garage spaces: 1
- Has uncovered spaces: Yes
Features
- Levels: Two
- Stories: 2
- Patio & porch: Deck
- Exterior features: Garden, Yard, Exterior Entry
- Fencing: Fenced
- Has view: Yes
- View description: Park/Greenbelt
Lot
- Size: 4,791 sqft
- Features: Corner Lot, Level, SqFt 3000 to 4999
Details
- Parcel number: 0594000
Construction
Type & style
- Home type: SingleFamily
- Architectural style: Colonial
- Property subtype: Residential, Single Family Residence
Materials
- Wood Siding
- Foundation: Concrete Perimeter
- Roof: Composition
Condition
- Updated/Remodeled
- New construction: No
- Year built: 1938
Utilities & green energy
- Gas: Gas
- Sewer: Public Sewer
- Water: Public
- Utilities for property: Cable Connected
Community & neighborhood
Location
- Region: Eugene
Other
Other facts
- Listing terms: Cash,Conventional
- Road surface type: Paved
Price history
| Date | Event | Price |
|---|---|---|
| 10/2/2025 | Sold | $800,000+0.3%$301/sqft |
Source: | ||
| 9/5/2025 | Pending sale | $798,000$300/sqft |
Source: | ||
| 9/5/2025 | Price change | $798,000+66.6%$300/sqft |
Source: | ||
| 6/11/2011 | Listed for sale | $479,000$180/sqft |
Source: Prudential Real Estate Professionals #11500489 | ||
Public tax history
| Year | Property taxes | Tax assessment |
|---|---|---|
| 2024 | $8,749 +2.6% | $441,442 +3% |
| 2023 | $8,526 +4% | $428,585 +3% |
| 2022 | $8,196 +6.5% | $416,102 +3% |
Find assessor info on the county website
Neighborhood: South University
Nearby schools
GreatSchools rating
- 8/10Edison Elementary SchoolGrades: K-5Distance: 0.2 mi
- 6/10Roosevelt Middle SchoolGrades: 6-8Distance: 0.8 mi
- 8/10South Eugene High SchoolGrades: 9-12Distance: 0.8 mi
Schools provided by the listing agent
- Elementary: Edison
- Middle: Roosevelt
- High: South Eugene
Source: RMLS (OR). This data may not be complete. We recommend contacting the local school district to confirm school assignments for this home.

Get pre-qualified for a loan
At Zillow Home Loans, we can pre-qualify you in as little as 5 minutes with no impact to your credit score.An equal housing lender. NMLS #10287.
Sell for more on Zillow
Get a free Zillow Showcase℠ listing and you could sell for .
$800,200
2% more+ $16,004
With Zillow Showcase(estimated)
$816,204
