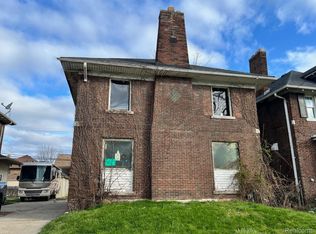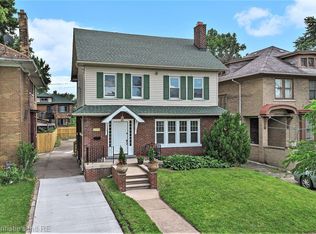Sold for $344,900 on 06/18/25
$344,900
2010 Atkinson St, Detroit, MI 48206
4beds
2,136sqft
Single Family Residence
Built in 1921
5,227.2 Square Feet Lot
$354,600 Zestimate®
$161/sqft
$1,887 Estimated rent
Home value
$354,600
$323,000 - $390,000
$1,887/mo
Zestimate® history
Loading...
Owner options
Explore your selling options
What's special
Located within the Historic Boston Edison neighborhood, just steps away from The Congregation cafe and bar, this move-in ready four-bedroom Colonial offers low-maintenance living with a modern lifestyle. Completely renovated in 2020, the 2,100-square-foot sturdy brick home is equipped with luxuries for easy living, including a primary suite, newer two-car-detached garage, central air, statement-making fireplace, and an expansive wood deck. The open-concept layout is perfect for entertaining, and the lovely, updated kitchen comes with granite countertops, an eat-in counter, exposed shelves and stainless steel appliances. The primary suite includes a massive sunny bedroom with two large closets and a luxurious shower. The finished, bonus third-floor space can be used as a fourth bedroom, sophisticated study, cheerful playroom, home gym or creative space. Updates include newer plumbing, electrical, furnaces, and roof with brand new hot water tank. Centrally located, a few houses away from the Congregation’s soon-to-be pizza hot spot, the Rectory, and less than five minutes to Henry Ford Hospital, Motown Museum, Michigan & Trumbull Pizza, and The Fisher Building.
Zillow last checked: 8 hours ago
Listing updated: September 05, 2025 at 04:45pm
Listed by:
Daniel Ericksen 248-376-2231,
O'Connor Realty Detroit, LLC
Bought with:
Joseph Hammel, 6501422602
Keller Williams Somerset
Brett Decker, 6501460809
Keller Williams Somerset
Source: Realcomp II,MLS#: 20250016578
Facts & features
Interior
Bedrooms & bathrooms
- Bedrooms: 4
- Bathrooms: 3
- Full bathrooms: 2
- 1/2 bathrooms: 1
Primary bedroom
- Level: Second
- Dimensions: 20 x 13
Bedroom
- Level: Second
- Dimensions: 11 x 12
Bedroom
- Level: Third
- Dimensions: 12 x 18
Bedroom
- Level: Second
- Dimensions: 14 x 14
Primary bathroom
- Level: Second
- Dimensions: 5 x 8
Other
- Level: Second
- Dimensions: 8 x 7
Other
- Level: Basement
- Dimensions: 8 x 7
Other
- Level: Entry
- Dimensions: 11 x 13
Great room
- Level: Entry
- Dimensions: 23 x 26
Kitchen
- Level: Entry
- Dimensions: 23 x 26
Heating
- Hot Water, Natural Gas
Cooling
- Central Air
Appliances
- Included: Stainless Steel Appliances
- Laundry: Washer Hookup
Features
- Basement: Unfinished
- Has fireplace: No
Interior area
- Total interior livable area: 2,136 sqft
- Finished area above ground: 2,136
Property
Parking
- Total spaces: 2
- Parking features: Two Car Garage, Detached
- Garage spaces: 2
Features
- Levels: Three
- Stories: 3
- Entry location: GroundLevelwSteps
- Patio & porch: Covered, Deck, Porch
- Exterior features: Awnings, Lighting
- Pool features: None
Lot
- Size: 5,227 sqft
- Dimensions: 40.00 x 134.00
Details
- Parcel number: W08I002799S
- Special conditions: Short Sale No,Standard
Construction
Type & style
- Home type: SingleFamily
- Architectural style: Colonial
- Property subtype: Single Family Residence
Materials
- Brick
- Foundation: Basement, Brick Mortar
- Roof: Asphalt
Condition
- New construction: No
- Year built: 1921
- Major remodel year: 2020
Utilities & green energy
- Sewer: Public Sewer
- Water: Public
- Utilities for property: Above Ground Utilities
Community & neighborhood
Location
- Region: Detroit
- Subdivision: JOY FARM SUB (PLATS)
Other
Other facts
- Listing agreement: Exclusive Right To Sell
- Listing terms: Cash,Conventional,FHA,Va Loan
Price history
| Date | Event | Price |
|---|---|---|
| 6/18/2025 | Sold | $344,900$161/sqft |
Source: | ||
| 5/1/2025 | Pending sale | $344,900$161/sqft |
Source: | ||
| 3/13/2025 | Listed for sale | $344,900+27.7%$161/sqft |
Source: | ||
| 2/21/2025 | Listing removed | $2,450$1/sqft |
Source: Zillow Rentals | ||
| 1/18/2025 | Listed for rent | $2,450$1/sqft |
Source: Zillow Rentals | ||
Public tax history
| Year | Property taxes | Tax assessment |
|---|---|---|
| 2024 | -- | $40,800 +11.8% |
| 2023 | -- | $36,500 +58% |
| 2022 | -- | $23,100 +16.1% |
Find assessor info on the county website
Neighborhood: Historic Atkinson
Nearby schools
GreatSchools rating
- 3/10Durfee Elementary-Middle SchoolGrades: PK-8Distance: 0.7 mi
- 3/10Central Collegiate AcademyGrades: 9-12Distance: 0.7 mi
Get a cash offer in 3 minutes
Find out how much your home could sell for in as little as 3 minutes with a no-obligation cash offer.
Estimated market value
$354,600
Get a cash offer in 3 minutes
Find out how much your home could sell for in as little as 3 minutes with a no-obligation cash offer.
Estimated market value
$354,600

