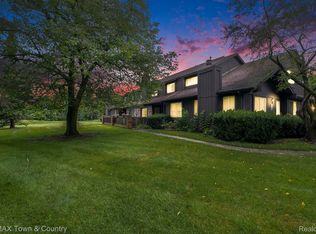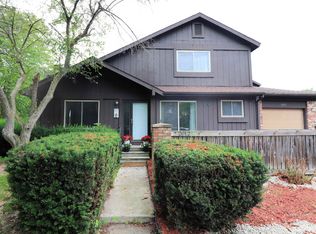Sold for $120,900 on 05/06/25
$120,900
2010 Beekman Ct, Flint, MI 48532
2beds
1,764sqft
Condominium
Built in 1975
-- sqft lot
$127,900 Zestimate®
$69/sqft
$1,735 Estimated rent
Home value
$127,900
$116,000 - $141,000
$1,735/mo
Zestimate® history
Loading...
Owner options
Explore your selling options
What's special
Seller is moving back West. 2 Bedroom Condo in Flushing Schools. Some updating has been done including flooring and furnace. Private front entrance w/fenced in area for your outdoor furniture and Summer enjoyment. There is a Galley Kitchen, firelit Living Room, Formal Dining Area w/slider that overlooks front porch w/park like setting and huge shade trees with Fall Colors that are FANTASTIC! Full basement, partially finished and at attached garage (shared) so you will stay dry while bringing in your groceries. Well maintained area and in ground pool available. Kitties in the home, please do not let them out.
Zillow last checked: 8 hours ago
Listing updated: May 09, 2025 at 05:52am
Listed by:
Connie L Yeaster 810-240-7642,
Independent Realty Inc.
Bought with:
Debra Dalgleish, 6501438319
Non-Member Office
Source: MiRealSource,MLS#: 50152817 Originating MLS: East Central Association of REALTORS
Originating MLS: East Central Association of REALTORS
Facts & features
Interior
Bedrooms & bathrooms
- Bedrooms: 2
- Bathrooms: 2
- Full bathrooms: 1
- 1/2 bathrooms: 1
Bedroom 1
- Features: Carpet
- Level: Second
- Area: 240
- Dimensions: 16 x 15
Bedroom 2
- Features: Carpet
- Level: Second
- Area: 224
- Dimensions: 16 x 14
Bathroom 1
- Features: Ceramic
- Level: Second
- Area: 72
- Dimensions: 12 x 6
Dining room
- Features: Wood
- Level: Main
- Area: 90
- Dimensions: 10 x 9
Kitchen
- Features: Ceramic
- Level: Main
- Area: 90
- Dimensions: 10 x 9
Living room
- Features: Wood
- Level: Main
- Area: 180
- Dimensions: 15 x 12
Heating
- Forced Air, Natural Gas
Cooling
- Ceiling Fan(s), Central Air
Appliances
- Included: Dishwasher, Disposal, Range/Oven, Refrigerator
- Laundry: Lower Level, In Basement
Features
- Flooring: Ceramic Tile, Hardwood, Slate, Carpet, Wood, Linoleum
- Windows: Window Treatments
- Basement: Partially Finished,Concrete
- Number of fireplaces: 1
- Fireplace features: Living Room, Natural Fireplace
Interior area
- Total structure area: 1,814
- Total interior livable area: 1,764 sqft
- Finished area above ground: 1,214
- Finished area below ground: 550
Property
Parking
- Total spaces: 2
- Parking features: 2 Spaces, Lighted, Attached, Electric in Garage, Garage Door Opener, Direct Access
- Attached garage spaces: 1
Features
- Levels: Two
- Stories: 2
- Patio & porch: Porch
- Exterior features: Sidewalks, Street Lights
- Has private pool: Yes
- Pool features: Community
- Spa features: Community
Lot
- Features: Cul-De-Sac
Details
- Parcel number: 0705677026
- Special conditions: Private
Construction
Type & style
- Home type: Condo
- Architectural style: Other
- Property subtype: Condominium
- Attached to another structure: Yes
Materials
- Brick, Wood Siding
- Foundation: Basement, Concrete Perimeter
Condition
- Year built: 1975
Utilities & green energy
- Sewer: Public Sanitary
- Water: Community
Community & neighborhood
Location
- Region: Flint
- Subdivision: Wynwood Condominium
HOA & financial
HOA
- Has HOA: Yes
- HOA fee: $329 monthly
- Amenities included: Street Lights
- Services included: HOA, Maintenance Grounds, Trash, Water, Sewer
Other
Other facts
- Listing agreement: Exclusive Right To Sell
- Listing terms: Cash,Conventional,FHA
- Road surface type: Paved
Price history
| Date | Event | Price |
|---|---|---|
| 5/6/2025 | Sold | $120,900-3.2%$69/sqft |
Source: | ||
| 4/6/2025 | Pending sale | $124,900$71/sqft |
Source: | ||
| 10/21/2024 | Price change | $124,900-3.1%$71/sqft |
Source: | ||
| 8/21/2024 | Listed for sale | $128,900+4.8%$73/sqft |
Source: | ||
| 3/20/2024 | Listing removed | -- |
Source: | ||
Public tax history
| Year | Property taxes | Tax assessment |
|---|---|---|
| 2024 | $1,836 | $51,300 +13.5% |
| 2023 | -- | $45,200 +9.4% |
| 2022 | -- | $41,300 +7.6% |
Find assessor info on the county website
Neighborhood: 48532
Nearby schools
GreatSchools rating
- 6/10Springview Elementary SchoolGrades: 1-6Distance: 3.8 mi
- 5/10Flushing Middle SchoolGrades: 6-8Distance: 4.5 mi
- 8/10Flushing High SchoolGrades: 8-12Distance: 4.6 mi
Schools provided by the listing agent
- District: Flushing Community Schools
Source: MiRealSource. This data may not be complete. We recommend contacting the local school district to confirm school assignments for this home.

Get pre-qualified for a loan
At Zillow Home Loans, we can pre-qualify you in as little as 5 minutes with no impact to your credit score.An equal housing lender. NMLS #10287.
Sell for more on Zillow
Get a free Zillow Showcase℠ listing and you could sell for .
$127,900
2% more+ $2,558
With Zillow Showcase(estimated)
$130,458
