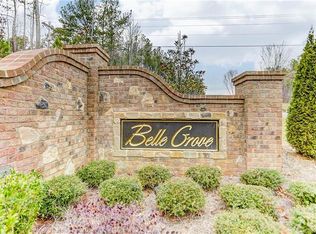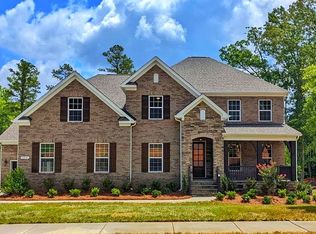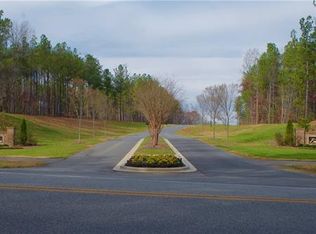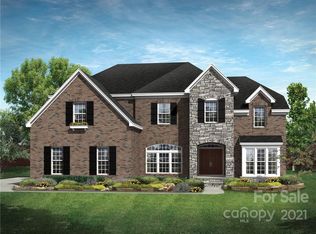Closed
$1,360,000
2010 Belle Grove Dr, Waxhaw, NC 28173
5beds
4,765sqft
Single Family Residence
Built in 2022
0.97 Acres Lot
$1,360,600 Zestimate®
$285/sqft
$4,515 Estimated rent
Home value
$1,360,600
$1.29M - $1.44M
$4,515/mo
Zestimate® history
Loading...
Owner options
Explore your selling options
What's special
Stunning, move-in ready home in the desirable Marvin Ridge School district. Beautiful wide plank floors throughout first floor, stairs and upper hallway. Chef's kitchen with custom white cabinetry, marble countertops, stainless steel appliances, wine refrigerator, walk-in pantry, pot filler, island w/ seating & ceramic apron sink. Spacious great room with custom built-ins and gas fireplace. First floor office w/french doors, lots of light..just off the kitchen. Primary down suite with views of the wooded and private backyard. Spa-like primary bath w/ seamless shower, soaking tub, quartz counters, large walk-in closet and secondary laundry. Second floor has 3 additional bedrooms, 1 with a dedicated bathroom, primary laundry & two bonus rooms..1 of which can be a 5th bedroom. Huge walk-in storage off bedroom three. Private acre lot that has been professionally landscaped with firepit, covered porch, full irrigation and fence. Plantation shutters throughout. Award winning Marvin Schools!
Zillow last checked: 8 hours ago
Listing updated: April 01, 2025 at 12:29pm
Listing Provided by:
Karen Scully karen@karenscullyhomes.com,
Keller Williams Connected
Bought with:
Erica Vaughan
Lake Homes Realty LLC
Source: Canopy MLS as distributed by MLS GRID,MLS#: 4215140
Facts & features
Interior
Bedrooms & bathrooms
- Bedrooms: 5
- Bathrooms: 4
- Full bathrooms: 3
- 1/2 bathrooms: 1
- Main level bedrooms: 1
Primary bedroom
- Level: Main
Primary bedroom
- Level: Main
Bedroom s
- Level: Upper
Bedroom s
- Features: Attic Other, Attic Walk In
- Level: Upper
Bedroom s
- Level: Upper
Bedroom s
- Level: Upper
Bedroom s
- Level: Upper
Bedroom s
- Level: Upper
Bathroom full
- Level: Main
Bathroom full
- Level: Upper
Bathroom full
- Level: Upper
Bathroom half
- Level: Main
Bathroom full
- Level: Main
Bathroom full
- Level: Upper
Bathroom full
- Level: Upper
Bathroom half
- Level: Main
Other
- Level: Upper
Other
- Level: Upper
Bonus room
- Level: Upper
Bonus room
- Level: Upper
Breakfast
- Level: Main
Breakfast
- Level: Main
Dining room
- Level: Main
Dining room
- Level: Main
Great room
- Level: Main
Great room
- Level: Main
Kitchen
- Level: Main
Kitchen
- Level: Main
Laundry
- Features: Walk-In Closet(s)
- Level: Main
Laundry
- Level: Upper
Laundry
- Level: Main
Laundry
- Level: Upper
Living room
- Level: Main
Living room
- Level: Main
Other
- Level: Upper
Other
- Level: Upper
Sunroom
- Level: Main
Sunroom
- Level: Main
Heating
- Forced Air, Natural Gas
Cooling
- Ceiling Fan(s), Electric
Appliances
- Included: Bar Fridge, Dishwasher, Disposal, Electric Oven, Exhaust Hood, Gas Cooktop, Gas Water Heater, Tankless Water Heater
- Laundry: Electric Dryer Hookup, Laundry Room, Upper Level
Features
- Breakfast Bar, Built-in Features, Soaking Tub, Kitchen Island, Pantry, Walk-In Closet(s)
- Flooring: Carpet, Hardwood, Tile
- Windows: Insulated Windows
- Has basement: No
- Attic: Walk-In
- Fireplace features: Fire Pit, Gas, Gas Log, Gas Vented, Great Room, Outside
Interior area
- Total structure area: 4,765
- Total interior livable area: 4,765 sqft
- Finished area above ground: 4,765
- Finished area below ground: 0
Property
Parking
- Total spaces: 3
- Parking features: Garage Faces Side, Garage on Main Level
- Garage spaces: 3
Features
- Levels: Two
- Stories: 2
- Patio & porch: Covered, Deck, Front Porch, Rear Porch
- Exterior features: Fire Pit
- Fencing: Back Yard
Lot
- Size: 0.97 Acres
- Dimensions: 130' x 324' x 75' x 95' x 390'
- Features: Private, Wooded
Details
- Parcel number: 06186339
- Zoning: RES-NEC
- Special conditions: Standard
Construction
Type & style
- Home type: SingleFamily
- Architectural style: Transitional
- Property subtype: Single Family Residence
Materials
- Brick Full, Hardboard Siding
- Foundation: Crawl Space
- Roof: Shingle
Condition
- New construction: No
- Year built: 2022
Details
- Builder model: Avalon AD
- Builder name: Empire
Utilities & green energy
- Sewer: County Sewer
- Water: County Water
- Utilities for property: Cable Available, Wired Internet Available
Community & neighborhood
Location
- Region: Waxhaw
- Subdivision: Belle Grove
HOA & financial
HOA
- Has HOA: Yes
- HOA fee: $1,200 annually
- Association name: Cedar Management Group
- Association phone: 704-644-8808
Other
Other facts
- Listing terms: Cash,Conventional
- Road surface type: Concrete, Paved
Price history
| Date | Event | Price |
|---|---|---|
| 4/1/2025 | Sold | $1,360,000-2.8%$285/sqft |
Source: | ||
| 1/24/2025 | Listed for sale | $1,399,000+19.1%$294/sqft |
Source: | ||
| 7/26/2022 | Sold | $1,175,000+15.8%$247/sqft |
Source: Public Record | ||
| 1/2/2020 | Listing removed | $1,015,100$213/sqft |
Source: RE/MAX Executive #3501582 | ||
| 5/21/2019 | Price change | $1,015,100+332%$213/sqft |
Source: RE/MAX Executive #3501582 | ||
Public tax history
| Year | Property taxes | Tax assessment |
|---|---|---|
| 2025 | $6,314 +15.9% | $1,164,100 +58.5% |
| 2024 | $5,447 +8.2% | $734,300 |
| 2023 | $5,034 +314.9% | $734,300 +314.9% |
Find assessor info on the county website
Neighborhood: 28173
Nearby schools
GreatSchools rating
- 7/10Sandy Ridge Elementary SchoolGrades: PK-5Distance: 1.4 mi
- 9/10Marvin Ridge Middle SchoolGrades: 6-8Distance: 0.8 mi
- 9/10Marvin Ridge High SchoolGrades: 9-12Distance: 0.9 mi
Schools provided by the listing agent
- Elementary: Sandy Ridge
- Middle: Marvin Ridge
- High: Marvin Ridge
Source: Canopy MLS as distributed by MLS GRID. This data may not be complete. We recommend contacting the local school district to confirm school assignments for this home.
Get a cash offer in 3 minutes
Find out how much your home could sell for in as little as 3 minutes with a no-obligation cash offer.
Estimated market value
$1,360,600
Get a cash offer in 3 minutes
Find out how much your home could sell for in as little as 3 minutes with a no-obligation cash offer.
Estimated market value
$1,360,600



