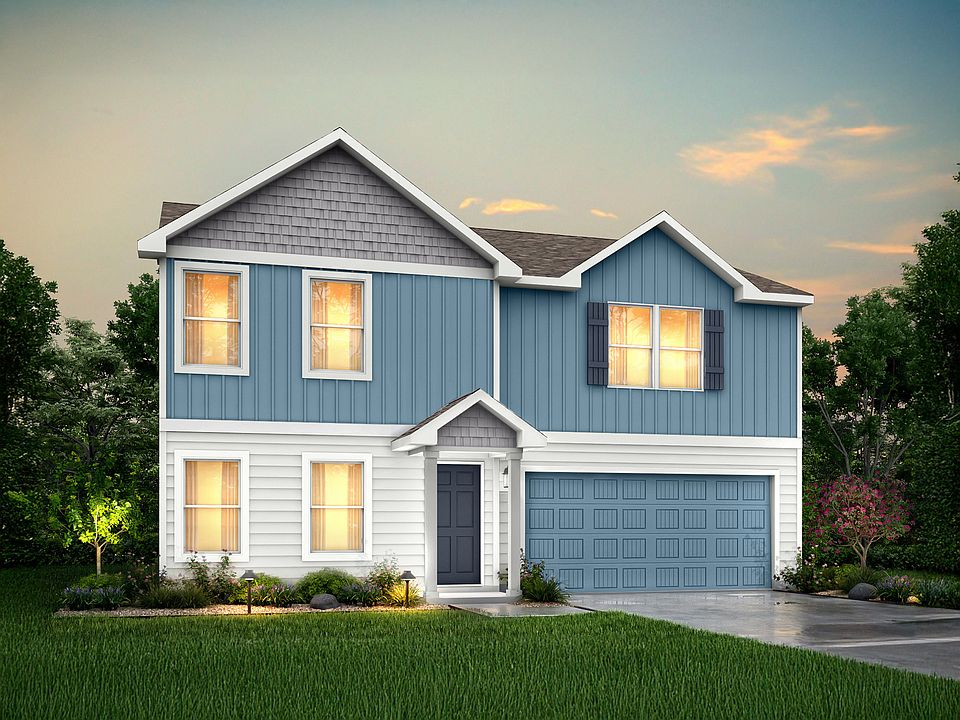The Harrison Plan from our Liberty Series offers a perfect blend of comfort, practicality, and exceptional value. This 2-story home features 4 bedrooms, 2.5 bathrooms, a 2-car garage, and 2,203 square feet of thoughtfully designed living space. As you step inside, you'll pass the versatile flex room before reaching the staircase to the upper level, a convenient closet, and a half bathroom. The heart of the home is the open kitchen and living area, complete with a central island, a dining area, and a spacious family room - perfect for entertaining or relaxing with loved ones. Upstairs, the private primary suite awaits, featuring an en suite bathroom. Three additional bedrooms, one more full bathroom, a loft area for additional living space, and a convenient laundry room complete the upper level.
Known for providing the lowest price and price per square foot, National Homecorp is here to help you get more home for your money!
SELLER-Paid Closing Costs: Enjoy up to 3.5% closing cost contribution when you use NHC Mortgage and our preferred title company.
With more space for less money plus exclusive savings through seller-paid incentives, the Harrison Plan is the smart choice for your next home. Start your journey to homeownership today!
Disclaimer: Photos may not represent the actual home. They are for illustrative purposes only and may depict a similar home with the same floorplan.
New construction
$245,990
2010 Brook Ln, Brownwood, TX 76801
4beds
2,203sqft
Single Family Residence
Built in 2025
-- sqft lot
$245,000 Zestimate®
$112/sqft
$-- HOA
Newly built
No waiting required — this home is brand new and ready for you to move in.
What's special
Dining areaSpacious family roomCentral islandAdditional living spaceEn suite bathroomConvenient laundry roomPrivate primary suite
- 190 days |
- 57 |
- 3 |
Zillow last checked: September 30, 2025 at 02:25am
Listing updated: September 30, 2025 at 02:25am
Listed by:
National Home Corporation
Source: National Home Corporation
Travel times
Schedule tour
Facts & features
Interior
Bedrooms & bathrooms
- Bedrooms: 4
- Bathrooms: 3
- Full bathrooms: 2
- 1/2 bathrooms: 1
Interior area
- Total interior livable area: 2,203 sqft
Construction
Type & style
- Home type: SingleFamily
- Property subtype: Single Family Residence
Condition
- New Construction
- New construction: Yes
- Year built: 2025
Details
- Builder name: National Home Corporation
Community & HOA
Community
- Subdivision: South Hampton
Location
- Region: Brownwood
Financial & listing details
- Price per square foot: $112/sqft
- Date on market: 3/27/2025
About the community
Find your dream home at South Hampton in Brownwood, TX! Conveniently located near US-377 and Downtown Brownwood, this community offers easy access to local shopping, dining, and entertainment.
Choose from four spacious floorplans featuring 4 to 5 bedrooms, 2 to 3 bathrooms, and ranging from 1,804 to 3,005 sq. ft. Each home includes a versatile flex or loft space-perfect for a home office, gym, or playroom-so you can create a space that fits your lifestyle.
Source: National Home Corporation
