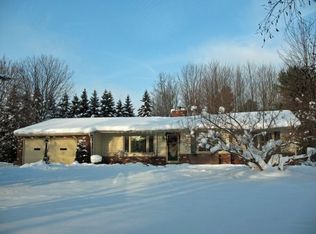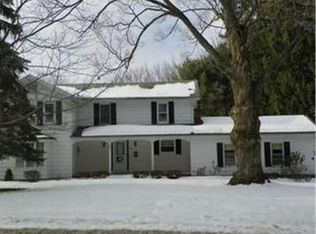Closed
$142,500
2010 Buffalo Street Ext, Jamestown, NY 14701
2beds
1,320sqft
Single Family Residence
Built in 1941
2 Acres Lot
$146,500 Zestimate®
$108/sqft
$1,150 Estimated rent
Home value
$146,500
$114,000 - $188,000
$1,150/mo
Zestimate® history
Loading...
Owner options
Explore your selling options
What's special
Selling in an online auction with Peterson Auction & Realty LLC. @ www.petersonauction.com
Bidding will take place on our website Sun. June 1st - Wed. June 4th
House: Cape Cod 1.5 Story House w/ Approx. 1320 Sq Ft
1st Floor:
Eat-In Kitchen (15-½ ft x 10-½ ft): Metal Cabinets, Stainless Countertop, Built In Pantry, Laminate Flooring, Microwave, Bosch Dishwasher, GE Electric Stove/Oven, Refrigerator/Freezer
Formal Dining Room (9ft 9in x 11ft): Hardwood Floors
Living Room (17ft x 11-½ ft): Hardwood Floors
Family Room (15ft x 14-½ ft): Wood Panel Walls, Carpet, Springfield Wood Burning Fireplace, Closet
Full Bathroom (7-½ ft x 3ft): Laminate Floor, Bath/Shower Combo
There is a small linen closet outside the bathroom.
Bedroom (10ft x 11ft): Hardwood Floors, Closet
2nd Floor:
Landing Space (6ft x 13ft): Linoleum covered w/ carpet, Closet
Bedroom (12 ft x 13-½ ft): Linoleum covered w/ carpet
2 attic crawl spaces off the landing at the top of the stairs.
Full Basement:
Room #1 (22ft x 26-½ ft): Laundry Hookups, 2 Bay Wash Sink, LG Direct Drive Washer, LG Sensor Dry Thin Q Dryer, Standup Freezer
Room #2 (14-½ ft x 14-½ ft) This room was used as a canning pantry and has cabinets and shelving.
There is a large porch off the back of the home which leads into the kitchen.
Carrier Weather Maker 9200 Natural Gas Furnace
120/240 Breakers
150 Amp
Hot Water Tank – 42 Gallon Natural Gas, Installed 7/25/22 by Stone Plumbing
Forced Air – Central Air Conditioning (Less than a year old.)
Public Sewer and Water (There is a private well on the property that is currently connected to the home. If required, the seller is responsible to have it unhooked.)
Jamestown BPU Electric
Garage: 26ft x 38ft w/ Metal Siding & Metal Roofing
2 Bays w/ Garage Door Openers, Electric - 50 Amp 250 Volt, Concrete Floor, Upstairs Storage, Not Heated
Pole Barn/Shop: 24ft x 40ft w/ Metal Siding & Metal Roofing
Large Bay 22-½ ft x 46-½ ft (would allow for storage of a camper/RV or boat)
Garage Bay 19ft x 46-½ ft
Both sides are heated, Concrete Floor, Electric – 50 Amp 250 Volt 3 Phase, Water, Hoist Track, Electric Line Track
Zillow last checked: 8 hours ago
Listing updated: July 23, 2025 at 08:07am
Listed by:
Michael Peterson 716-665-0668,
Peterson Auction & Realty, LLC
Bought with:
Michael Peterson, 10491210026
Peterson Auction & Realty, LLC
Source: NYSAMLSs,MLS#: R1606799 Originating MLS: Chautauqua-Cattaraugus
Originating MLS: Chautauqua-Cattaraugus
Facts & features
Interior
Bedrooms & bathrooms
- Bedrooms: 2
- Bathrooms: 1
- Full bathrooms: 1
- Main level bathrooms: 1
- Main level bedrooms: 1
Heating
- Gas, Other, See Remarks, Forced Air
Cooling
- Other, See Remarks, Central Air
Appliances
- Included: Dishwasher, Electric Oven, Electric Range, Gas Water Heater, Microwave, Refrigerator
- Laundry: In Basement
Features
- Eat-in Kitchen, Separate/Formal Living Room, Bedroom on Main Level
- Flooring: Carpet, Hardwood, Laminate, Varies
- Basement: Full
- Number of fireplaces: 1
Interior area
- Total structure area: 1,320
- Total interior livable area: 1,320 sqft
Property
Parking
- Total spaces: 4
- Parking features: Detached, Electricity, Garage, Heated Garage, Workshop in Garage, Water Available
- Garage spaces: 4
Features
- Patio & porch: Open, Porch
- Exterior features: Blacktop Driveway, Private Yard, See Remarks
Lot
- Size: 2 Acres
- Dimensions: 250 x 348
- Features: Rectangular, Rectangular Lot, Residential Lot
Details
- Additional structures: Barn(s), Outbuilding, Other, Second Garage
- Parcel number: 0638893880070001010000
- Special conditions: Auction
Construction
Type & style
- Home type: SingleFamily
- Architectural style: Cape Cod
- Property subtype: Single Family Residence
Materials
- Block, Concrete, Vinyl Siding
- Foundation: Poured
- Roof: Shingle
Condition
- Resale
- Year built: 1941
Utilities & green energy
- Sewer: Connected
- Water: Connected, Public, Other, See Remarks
- Utilities for property: Electricity Connected, Sewer Connected, Water Connected
Community & neighborhood
Location
- Region: Jamestown
Other
Other facts
- Listing terms: Cash
Price history
| Date | Event | Price |
|---|---|---|
| 7/23/2025 | Sold | $142,500$108/sqft |
Source: | ||
Public tax history
| Year | Property taxes | Tax assessment |
|---|---|---|
| 2024 | -- | $96,000 |
| 2023 | -- | $96,000 |
| 2022 | -- | $96,000 |
Find assessor info on the county website
Neighborhood: 14701
Nearby schools
GreatSchools rating
- 4/10Harvey C Fenner Elementary SchoolGrades: 3-5Distance: 1.7 mi
- 5/10Falconer Middle High SchoolGrades: 6-12Distance: 1.7 mi
- NAPaul B D Temple Elementary SchoolGrades: PK-2Distance: 6.1 mi
Schools provided by the listing agent
- District: Falconer
Source: NYSAMLSs. This data may not be complete. We recommend contacting the local school district to confirm school assignments for this home.

