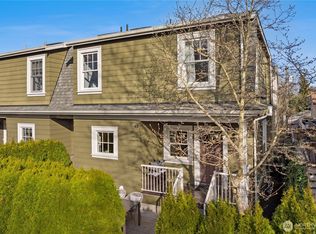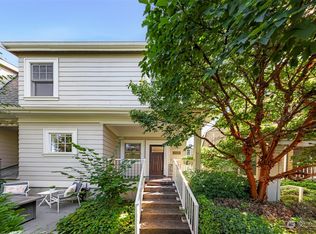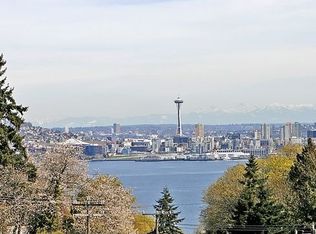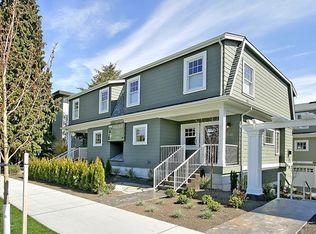Gorgeous Dutch Colonial with a warm elegance in coveted quiet North Admiral! Meticulously maintained. Open floor plan showcases dining area, living room w/gas fireplace & kitchen w/Viking and Samsung stainless appliances. Natural light galore! Gleaming hardwoods. New carpets, washer & dryer, and refrigerator. Master w/5 piece ensuite and huge walk-in-closet. 2 car garage w/storage. Short walk to Water Taxi/Marination/Alki, Admiral shopping, Met Market, Hamilton Viewpoint, & more. Welcome home!
This property is off market, which means it's not currently listed for sale or rent on Zillow. This may be different from what's available on other websites or public sources.




