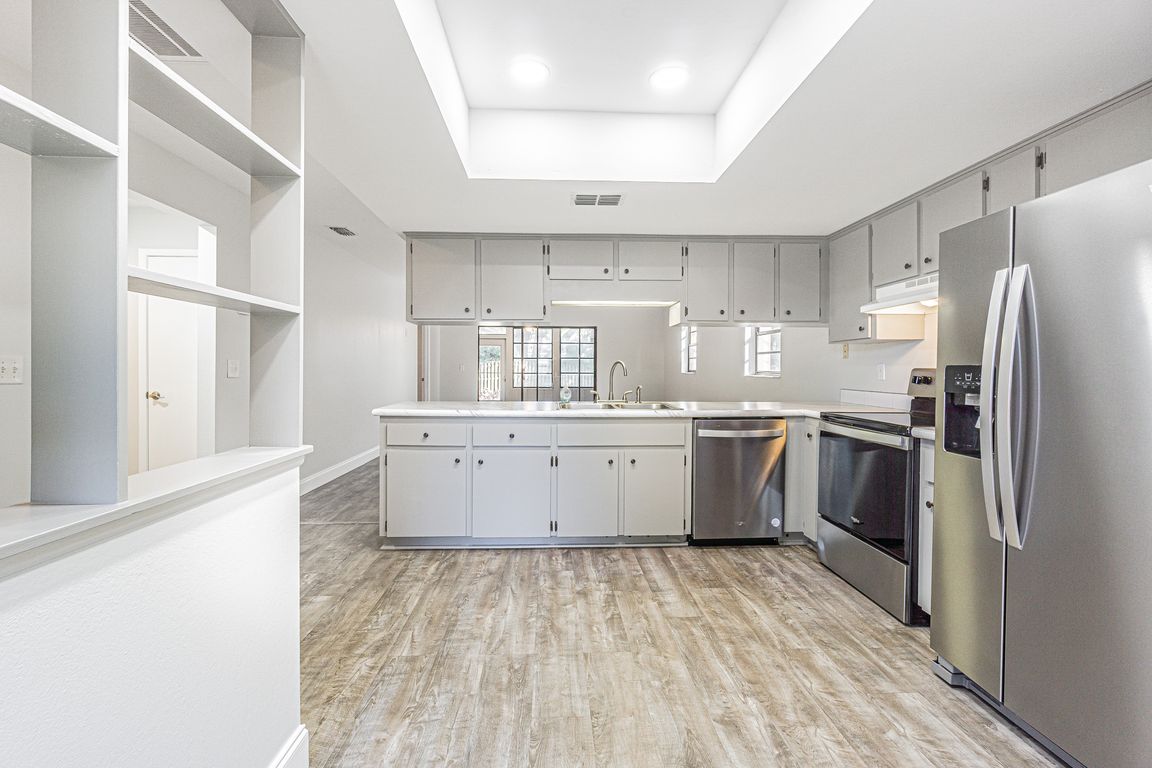
For sale
$219,900
2beds
1,180sqft
2010 Cedar Run Dr, Plant City, FL 33563
2beds
1,180sqft
Townhouse
Built in 1983
3,485 sqft
No data
$186 price/sqft
$350 monthly HOA fee
What's special
All-new interior paintCommunity poolAmple storage spaceHuge primary walk-in closetEnclosed florida roomWaterproof vinyl plank flooringSlider doors
Tucked away in a quiet corner of Plant City, this end-unit Townhome offers 2 bedrooms and 2 baths in 1180 sq ft of well-appointed living space. Just minutes from I-4 and Publix, with an across the street location for added convenience, this remodeled home blends comfort & practicality. Highlights include: ...
- 10 days |
- 594 |
- 22 |
Likely to sell faster than
Source: Stellar MLS,MLS#: TB8432253 Originating MLS: Suncoast Tampa
Originating MLS: Suncoast Tampa
Travel times
Living Room
Kitchen
Bedroom
Zillow last checked: 7 hours ago
Listing updated: September 29, 2025 at 03:54am
Listing Provided by:
Tamra Wondrow 813-758-2025,
INTL. REALTY PLUS-TAMPA BAY 813-629-6954
Source: Stellar MLS,MLS#: TB8432253 Originating MLS: Suncoast Tampa
Originating MLS: Suncoast Tampa

Facts & features
Interior
Bedrooms & bathrooms
- Bedrooms: 2
- Bathrooms: 2
- Full bathrooms: 2
Rooms
- Room types: Florida Room
Primary bedroom
- Features: Walk-In Closet(s)
- Level: First
- Area: 168 Square Feet
- Dimensions: 14x12
Bedroom 2
- Features: Built-in Closet
- Level: First
- Area: 132 Square Feet
- Dimensions: 12x11
Primary bathroom
- Level: First
- Area: 40 Square Feet
- Dimensions: 8x5
Bathroom 2
- Level: First
- Area: 30 Square Feet
- Dimensions: 6x5
Florida room
- Level: First
- Area: 120 Square Feet
- Dimensions: 15x8
Kitchen
- Level: First
- Area: 126 Square Feet
- Dimensions: 14x9
Living room
- Level: First
- Area: 315 Square Feet
- Dimensions: 21x15
Heating
- Central
Cooling
- Central Air
Appliances
- Included: Dishwasher, Electric Water Heater, Range, Range Hood, Refrigerator
- Laundry: Inside, Laundry Closet, Washer Hookup, Electric Dryer Hookup, Same Floor As Condo Unit
Features
- Ceiling Fan(s), Primary Bedroom Main Floor, Thermostat, Walk-In Closet(s)
- Flooring: Vinyl
- Doors: Sliding Doors
- Has fireplace: No
Interior area
- Total structure area: 1,334
- Total interior livable area: 1,180 sqft
Video & virtual tour
Property
Features
- Levels: One
- Stories: 1
Lot
- Size: 3,485 Square Feet
Details
- Parcel number: P30282258J00000000018.0
- Zoning: R-2
- Special conditions: None
Construction
Type & style
- Home type: Townhouse
- Property subtype: Townhouse
Materials
- Stucco
- Foundation: Slab
- Roof: Shingle
Condition
- New construction: No
- Year built: 1983
Utilities & green energy
- Sewer: Private Sewer
- Water: Private
- Utilities for property: Electricity Connected, Water Connected
Community & HOA
Community
- Features: Pool
- Subdivision: CEDAR RUN
HOA
- Has HOA: Yes
- Services included: Community Pool, Maintenance Grounds, Pool Maintenance, Sewer, Water
- HOA fee: $350 monthly
- HOA name: Linda Mitchell
- HOA phone: 813-716-0552
- Pet fee: $0 monthly
Location
- Region: Plant City
Financial & listing details
- Price per square foot: $186/sqft
- Tax assessed value: $167,229
- Annual tax amount: $2,182
- Date on market: 9/28/2025
- Listing terms: Cash,Conventional,FHA
- Ownership: Fee Simple
- Total actual rent: 0
- Electric utility on property: Yes
- Road surface type: Paved