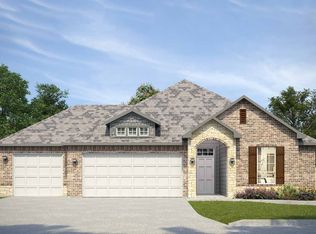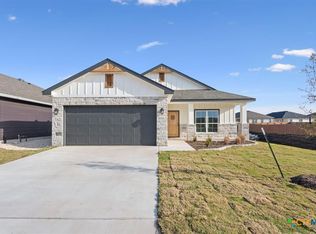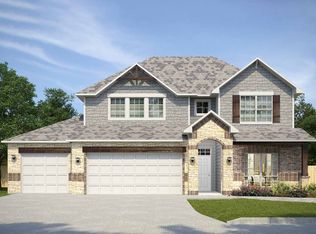Closed
Price Unknown
2010 Cucumber Ct, Temple, TX 76502
4beds
1,526sqft
Single Family Residence
Built in 2023
0.26 Acres Lot
$304,000 Zestimate®
$--/sqft
$1,835 Estimated rent
Home value
$304,000
$283,000 - $328,000
$1,835/mo
Zestimate® history
Loading...
Owner options
Explore your selling options
What's special
Located in a quiet cul-de-sac in West Temple’s Mesa Ridge community, this 4-bedroom, 2-bath home pairs ultra-modern architecture with a surprisingly cozy feel. The open, split floorplan is filled with natural light, and there's no carpet anywhere — just clean lines and thoughtful finishes throughout. The kitchen features a bold waterfall granite island, perfect for gathering or cooking with ease. Constructed by a local builder, and zoned for Lake Belton High School, this home is priced as one of the best values in the neighborhood and offers both style and practicality in one. Refrigerator, washer and dryer convey, making this home completely move-in ready and turn-key. Schedule your showing today!
Zillow last checked: 8 hours ago
Listing updated: September 08, 2025 at 11:17am
Listed by:
Jacqueline Wigginton 254-213-6336,
Magnolia Realty Temple Belton
Bought with:
Tessa Stewart, TREC #0657369
Coldwell Banker Realty
Source: Central Texas MLS,MLS#: 588015 Originating MLS: Temple Belton Board of REALTORS
Originating MLS: Temple Belton Board of REALTORS
Facts & features
Interior
Bedrooms & bathrooms
- Bedrooms: 4
- Bathrooms: 2
- Full bathrooms: 2
Heating
- Central, Electric
Cooling
- Central Air, Electric
Appliances
- Included: Dishwasher, Electric Range, Oven, Some Electric Appliances, Microwave, Range
- Laundry: Washer Hookup, Electric Dryer Hookup, Inside, Laundry Room
Features
- Built-in Features, Ceiling Fan(s), Double Vanity, Open Floorplan, Recessed Lighting, See Remarks, Tub Shower, Walk-In Closet(s), Breakfast Bar, Breakfast Area, Custom Cabinets, Kitchen/Family Room Combo, Kitchen/Dining Combo, Pantry, Solid Surface Counters
- Flooring: Concrete, Painted/Stained
- Attic: Other,See Remarks
- Has fireplace: No
- Fireplace features: None
Interior area
- Total interior livable area: 1,526 sqft
Property
Parking
- Total spaces: 2
- Parking features: Attached, Door-Single, Garage Faces Front, Garage
- Attached garage spaces: 2
Features
- Levels: One
- Stories: 1
- Patio & porch: Covered, Patio, Porch
- Exterior features: Covered Patio, Porch
- Pool features: None
- Fencing: Privacy,Wood
- Has view: Yes
- View description: None
- Body of water: None
Lot
- Size: 0.26 Acres
Details
- Parcel number: 509890
Construction
Type & style
- Home type: SingleFamily
- Architectural style: Contemporary/Modern
- Property subtype: Single Family Residence
Materials
- Board & Batten Siding
- Foundation: Slab
- Roof: Composition,Shingle
Condition
- Resale
- Year built: 2023
Utilities & green energy
- Sewer: Public Sewer
- Water: Public
- Utilities for property: High Speed Internet Available, Trash Collection Public
Community & neighborhood
Security
- Security features: Smoke Detector(s)
Community
- Community features: Other, See Remarks
Location
- Region: Temple
- Subdivision: Mesa Rdg Ph 2
Other
Other facts
- Listing agreement: Exclusive Right To Sell
- Listing terms: Cash,Conventional,FHA,VA Loan
- Road surface type: Paved
Price history
| Date | Event | Price |
|---|---|---|
| 9/5/2025 | Sold | -- |
Source: | ||
| 8/11/2025 | Pending sale | $302,500$198/sqft |
Source: | ||
| 8/1/2025 | Contingent | $302,500$198/sqft |
Source: | ||
| 7/30/2025 | Price change | $302,500+0.9%$198/sqft |
Source: | ||
| 7/28/2023 | Pending sale | $299,900$197/sqft |
Source: | ||
Public tax history
| Year | Property taxes | Tax assessment |
|---|---|---|
| 2025 | $4,671 -10.7% | $282,957 -3.6% |
| 2024 | $5,229 +499.5% | $293,500 +672.4% |
| 2023 | $872 +30.6% | $38,000 +42.9% |
Find assessor info on the county website
Neighborhood: 76502
Nearby schools
GreatSchools rating
- 5/10High Point ElementaryGrades: K-5Distance: 0.9 mi
- 5/10North Belton Middle SchoolGrades: 6-8Distance: 0.7 mi
- 7/10Lake Belton High SchoolGrades: 9-12Distance: 0.8 mi
Schools provided by the listing agent
- Elementary: James L. Burrell
- Middle: North Belton Middle School
- High: Lake Belton High School
- District: Belton ISD
Source: Central Texas MLS. This data may not be complete. We recommend contacting the local school district to confirm school assignments for this home.
Get a cash offer in 3 minutes
Find out how much your home could sell for in as little as 3 minutes with a no-obligation cash offer.
Estimated market value
$304,000
Get a cash offer in 3 minutes
Find out how much your home could sell for in as little as 3 minutes with a no-obligation cash offer.
Estimated market value
$304,000


