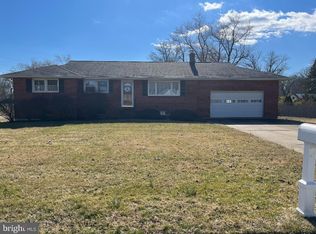Sold for $470,000
$470,000
2010 Cunningham Rd, Wilmington, DE 19808
4beds
2,450sqft
Single Family Residence
Built in 1952
1.36 Acres Lot
$527,800 Zestimate®
$192/sqft
$2,899 Estimated rent
Home value
$527,800
$486,000 - $575,000
$2,899/mo
Zestimate® history
Loading...
Owner options
Explore your selling options
What's special
Honey Stop the Car! This unique ranchette on 1.36 acres offers quiet living right off all major roads! Park on the custom paver driveway and step into the open concept, fully renovated kitchen with 42" uppers, soft close doors and drawers, granite counters and large skylight that blends into the dining and living rooms. To the left offers 3 bedrooms and full bathroom featuring double vanity and updated shower tub combo. On the opposite side of the home, past the family room with dual skylights and laundry room, is the primary suite featuring separate entrance and private ensuite bath and walk-in closet. Currently set up with kitchenette as an Airbnb this unit can serve as a mother in law suite, primary, or rental. Down the stairs to the partially finished basement is a work area, second laundry area, and bonus room attached to the third bathroom. The 42x20 garage has solar panels on the back, garage parking for 2 vehicles, loft storage, and an additional apartment with skylights and minisplit heat and ac. The updated apartment with full kitchen, loft bedroom, laundry and full 3 piece bathroom has a solid rental history on AirBnB. This property is perfect for a growing family or investor looking for a proven winner, Airbnb numbers are available upon request. Property is fenced on one side, large flat yard is perfect for kids or pets, and mature low maintenance landscaping will surely wow you year round! Schedule your tour today!
Zillow last checked: 8 hours ago
Listing updated: March 20, 2024 at 09:42am
Listed by:
Lorraine Lancina 302-250-5050,
BHHS Fox & Roach-Christiana
Bought with:
Jessy Murphy, 0037283
Century 21 Gold Key Realty
Source: Bright MLS,MLS#: DENC2056198
Facts & features
Interior
Bedrooms & bathrooms
- Bedrooms: 4
- Bathrooms: 3
- Full bathrooms: 3
- Main level bathrooms: 3
- Main level bedrooms: 4
Heating
- Hot Water, Natural Gas
Cooling
- Central Air
Appliances
- Included: Gas Water Heater
- Laundry: Lower Level, Main Level, Has Laundry, Dryer In Unit, Washer In Unit
Features
- Combination Dining/Living, Combination Kitchen/Living
- Doors: Six Panel
- Windows: Casement
- Basement: Connecting Stairway,Heated,Improved,Exterior Entry,Partially Finished
- Has fireplace: No
Interior area
- Total structure area: 2,450
- Total interior livable area: 2,450 sqft
- Finished area above ground: 2,450
Property
Parking
- Total spaces: 10
- Parking features: Storage, Garage Faces Front, Inside Entrance, Detached, Driveway
- Garage spaces: 2
- Uncovered spaces: 8
Accessibility
- Accessibility features: 2+ Access Exits
Features
- Levels: One
- Stories: 1
- Pool features: None
Lot
- Size: 1.36 Acres
- Dimensions: 100 x 661
- Features: Backs to Trees, Cleared, Cul-De-Sac, Landscaped, Level, Rear Yard, Stream/Creek
Details
- Additional structures: Above Grade
- Parcel number: 08050.10075
- Zoning: NC15
- Special conditions: Standard
Construction
Type & style
- Home type: SingleFamily
- Architectural style: Ranch/Rambler
- Property subtype: Single Family Residence
Materials
- Brick, Vinyl Siding
- Foundation: Block
- Roof: Asphalt
Condition
- New construction: No
- Year built: 1952
Utilities & green energy
- Sewer: Public Sewer
- Water: Public
Community & neighborhood
Location
- Region: Wilmington
- Subdivision: Albion
Other
Other facts
- Listing agreement: Exclusive Right To Sell
- Listing terms: Conventional
- Ownership: Fee Simple
Price history
| Date | Event | Price |
|---|---|---|
| 3/20/2024 | Sold | $470,000-3.1%$192/sqft |
Source: | ||
| 2/28/2024 | Pending sale | $485,000$198/sqft |
Source: | ||
| 2/19/2024 | Contingent | $485,000$198/sqft |
Source: | ||
| 2/17/2024 | Price change | $485,000-2.8%$198/sqft |
Source: | ||
| 2/13/2024 | Listed for sale | $499,000+211.9%$204/sqft |
Source: | ||
Public tax history
| Year | Property taxes | Tax assessment |
|---|---|---|
| 2025 | -- | $627,100 +812.8% |
| 2024 | $2,606 +13% | $68,700 |
| 2023 | $2,307 -0.4% | $68,700 |
Find assessor info on the county website
Neighborhood: 19808
Nearby schools
GreatSchools rating
- 5/10Forest Oak Elementary SchoolGrades: K-5Distance: 1.4 mi
- 3/10Stanton Middle SchoolGrades: 6-8Distance: 0.5 mi
- 3/10Dickinson (John) High SchoolGrades: 6-12Distance: 1.2 mi
Schools provided by the listing agent
- District: Red Clay Consolidated
Source: Bright MLS. This data may not be complete. We recommend contacting the local school district to confirm school assignments for this home.
Get a cash offer in 3 minutes
Find out how much your home could sell for in as little as 3 minutes with a no-obligation cash offer.
Estimated market value$527,800
Get a cash offer in 3 minutes
Find out how much your home could sell for in as little as 3 minutes with a no-obligation cash offer.
Estimated market value
$527,800

