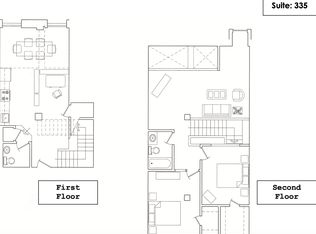Apartment #503 offers a private balcony and two spacious bedrooms. The master suite features a beautifully designed bathroom with exposed brick and double sinks. The living room boasts massive windows that provide dramatic views of Downtown Cleveland. The second bedroom, with its stylish sliding barn door, is perfect as a home office or guest room. This top-floor suite also includes a large coat closet and an in-suite washer and dryer for added convenience.
About University Lofts
Discover downtown's best-kept secret for unique and contemporary living. University Lofts features 30 loft-style suites that seamlessly blend intimate, handcrafted design with urban sophistication.
This historic building has been thoughtfully updated with stunning features, including exposed brick, private balconies, controlled access, on-site parking, and in-suite washer and dryers.
Residents often describe University Lofts as "high-end condo living without the hassle of homeownership." Enjoy 24-hour on-call emergency maintenance, plus an easy-to-use online portal for rent payments and more.
Located at the edge of the Theater and Campus District, the community offers easy walkability to cafes, restaurants, grocery stores, and even an Amazon store conveniently located on the first floor.
Schedule a Tour Today!
We'd love to show you your future home. Contact us to arrange a tour!
Apartment for rent
Special offer
$1,850/mo
2010 Euclid Ave #503, Cleveland, OH 44115
2beds
1,314sqft
Price may not include required fees and charges.
Apartment
Available now
Cats OK
Air conditioner, central air
In unit laundry
Off street parking
-- Heating
What's special
Spacious bedroomsPrivate balconyBeautifully designed bathroomExposed brickDouble sinksMassive windowsLarge coat closet
- 152 days
- on Zillow |
- -- |
- -- |
Travel times
Looking to buy when your lease ends?
See how you can grow your down payment with up to a 6% match & 4.15% APY.
Facts & features
Interior
Bedrooms & bathrooms
- Bedrooms: 2
- Bathrooms: 2
- Full bathrooms: 2
Cooling
- Air Conditioner, Central Air
Appliances
- Included: Dishwasher, Disposal, Dryer, Microwave, Range Oven, Refrigerator, Washer
- Laundry: In Unit
Features
- Elevator, Large Closets
Interior area
- Total interior livable area: 1,314 sqft
Video & virtual tour
Property
Parking
- Parking features: Off Street
- Details: Contact manager
Features
- Exterior features: City Life, Downtown, Emergency Maintenance, Exposed Brick, Floor to Ceiling Windows, Fresh Paint, Health Line, Loft Style, Near Campus, Near Dining & Restaurants, Near Hospitals, Near Shopping, On-Site Management, Online Rent Payment, Parking, Playhouse Square, Roommate Style Layout, Secured Building, Sewer, Spacious Layout, Top Floor Unit, Trash Service, Water, tall ceilings
Lot
- Features: Near Public Transit
Construction
Type & style
- Home type: Apartment
- Property subtype: Apartment
Utilities & green energy
- Utilities for property: Cable Available, Water
Building
Details
- Building name: The Lofts
Management
- Pets allowed: Yes
Community & HOA
Location
- Region: Cleveland
Financial & listing details
- Lease term: Contact For Details
Price history
| Date | Event | Price |
|---|---|---|
| 7/2/2025 | Price change | $1,850-0.3%$1/sqft |
Source: Zillow Rentals | ||
| 6/17/2025 | Price change | $1,855+0.3%$1/sqft |
Source: Zillow Rentals | ||
| 4/16/2025 | Price change | $1,850-4.1%$1/sqft |
Source: Zillow Rentals | ||
| 3/3/2025 | Listed for rent | $1,930$1/sqft |
Source: Zillow Rentals | ||
Neighborhood: Central
There are 6 available units in this apartment building
- Special offer! Sign a lease and move in by October 1, 2025, and receive half off rent!Expires September 30, 2025
![[object Object]](https://photos.zillowstatic.com/fp/9685e6841fb8c2607b87357735c093f8-p_i.jpg)
