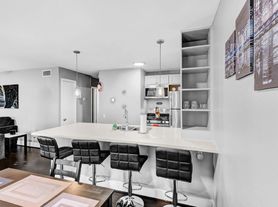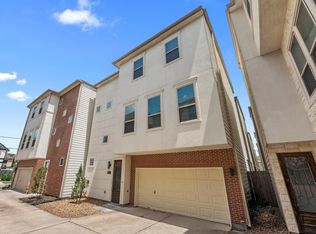Available 10/14. Freshly repainted townhome with hardwoods throughout in the River Oaks/Montrose Area with updated bathrooms and kitchen stocked with cooking necessities, utensils, plates, bowls, glasses, etc. End Unit 3/3/1 with TWO car garage and two parking spots in driveway. Spacious First Floor Bedroom with two sets of bunkbeds (4 twin beds) with Full Bath, Utility Room including washer and dryer, and Patio. Spacious kitchen, Breakfast Bar/Room, Pantry, recent Stainless Refrigerator, Oven with Gas Cooktop. Living Room and Dining Room with Gas Log Fireplace, Plantation Shutters. En suite Third Floor Primary with jacuzzi tub, separate shower, two walk in closets & two balconies. Third Floor Guest Room with balcony and walk in closet. Utilities/internet/cable can be included for additional fee. Furnishing can be removed if unfurnished is desired. Close to Lanier Middle School, Medical Center, Downtown, Galleria, River Oaks, Target, HEB, Starbucks, Torchy's Tacos
Copyright notice - Data provided by HAR.com 2022 - All information provided should be independently verified.
Townhouse for rent
$3,100/mo
2010 Fairview Ave, Houston, TX 77019
3beds
2,282sqft
Price may not include required fees and charges.
Townhouse
Available now
-- Pets
Electric, zoned
Electric dryer hookup laundry
28 Attached garage spaces parking
Natural gas, zoned, fireplace
What's special
Gas log fireplaceUpdated bathroomsJacuzzi tubSpacious first floor bedroomWalk in closetsUtility roomPlantation shutters
- 22 days |
- -- |
- -- |
Travel times
Looking to buy when your lease ends?
Consider a first-time homebuyer savings account designed to grow your down payment with up to a 6% match & a competitive APY.
Facts & features
Interior
Bedrooms & bathrooms
- Bedrooms: 3
- Bathrooms: 4
- Full bathrooms: 3
- 1/2 bathrooms: 1
Rooms
- Room types: Breakfast Nook, Family Room
Heating
- Natural Gas, Zoned, Fireplace
Cooling
- Electric, Zoned
Appliances
- Included: Dishwasher, Disposal, Dryer, Microwave, Oven, Refrigerator, Stove, Washer
- Laundry: Electric Dryer Hookup, In Unit, Washer Hookup
Features
- 1 Bedroom Down - Not Primary BR, 1 Bedroom Up, Primary Bed - 3rd Floor, Walk In Closet, Walk-In Closet(s)
- Flooring: Carpet, Wood
- Has fireplace: Yes
- Furnished: Yes
Interior area
- Total interior livable area: 2,282 sqft
Property
Parking
- Total spaces: 28
- Parking features: Attached, Covered
- Has attached garage: Yes
- Details: Contact manager
Features
- Stories: 3
- Exterior features: 1 Bedroom Down - Not Primary BR, 1 Bedroom Up, Additional Parking, Architecture Style: Contemporary/Modern, Attached, Balcony, Balcony/Terrace, Electric Dryer Hookup, Flooring: Wood, Formal Dining, Garage Door Opener, Gas Log, Heating system: Zoned, Heating: Gas, Living Area - 2nd Floor, Living/Dining Combo, Lot Features: Street, Primary Bed - 3rd Floor, Street, Trash Pick Up, Utility Room, Walk In Closet, Walk-In Closet(s), Washer Hookup
Details
- Parcel number: 0520650160020
Construction
Type & style
- Home type: Townhouse
- Property subtype: Townhouse
Condition
- Year built: 1995
Community & HOA
Location
- Region: Houston
Financial & listing details
- Lease term: Long Term,12 Months,Short Term Lease,6 Months
Price history
| Date | Event | Price |
|---|---|---|
| 10/14/2025 | Listed for rent | $3,100$1/sqft |
Source: | ||
| 9/18/2025 | Listing removed | $3,100$1/sqft |
Source: | ||
| 9/10/2025 | Listed for rent | $3,100-11.4%$1/sqft |
Source: | ||
| 10/18/2024 | Listing removed | $3,500$2/sqft |
Source: | ||
| 10/12/2024 | Listed for rent | $3,500$2/sqft |
Source: | ||

