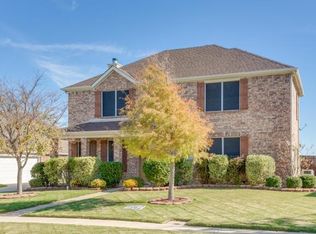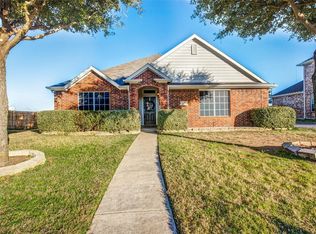Beautifully decorated and maintained 4 bedroom in the farmhouse style. Split bedroom arrangement is great for the family. 3 bedrooms and a game room upstairs and private master suite downstairs. Huge backyard with storage building and beautiful stone covered patio. Open plan downstairs with living and dining open for entertaining. This great home won't last!
This property is off market, which means it's not currently listed for sale or rent on Zillow. This may be different from what's available on other websites or public sources.

