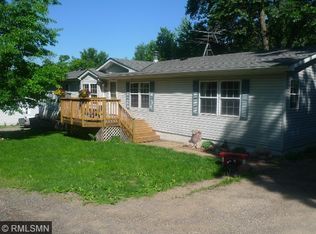Closed
$385,000
2010 Kestrel Trl, Buffalo, MN 55313
4beds
2,646sqft
Manufactured Home
Built in 1999
0.31 Acres Lot
$386,300 Zestimate®
$146/sqft
$2,538 Estimated rent
Home value
$386,300
$355,000 - $421,000
$2,538/mo
Zestimate® history
Loading...
Owner options
Explore your selling options
What's special
Nestled within walking distance to Pulaski Lake in Buffalo, this beautifully remodeled rambler offers access to the desirable Pulaski Shores Association—providing shared access to a private beach, dock, and year-round lake enjoyment!
This spacious home features 4 bedrooms, 3 bathrooms, and two large living areas perfect for entertaining or relaxing by the fireplace. The completely remodeled interior blends modern finishes with warm, inviting charm.
As soon as you walk in, you are greeted with brand new flooring throughout the main level! Step into the updated kitchen including new countertops, flooring, new backsplash, skylights, an oversized walk-in pantry and direct access to the wraparound deck—ideal for grilling and enjoying sunset views, perfect for entertaining! Your living room is right off of the kitchen offering a gas fireplace and windows surrounding to enjoy your gorgeous views! Your laundry is also located on the main level for added convenience! Your brand new primary suite features a luxurious private bath with a soaker tub, double vanity, and large walk-in closet! You main level also offers another full bath with an your second bedroom.
The finished walkout lower level includes a wood-burning fireplace, two additional bedrooms, a brand new full bath, and a spacious utility/storage room!
Outside, enjoy a private yard that is surrounded by mature trees! An insulated and heated 884 sq ft garage, with a bonus storage shed! This stand out home has been freshly repainted, new trim, new light fixtures, new flooring on the main level, 2 brand new bathrooms, offers an updated kitchen with new appliances, brand new front porch + so much more! Home also offers brand new HVAC system!
Enjoy lake living without the lakefront price—located in a quiet, established neighborhood in the heart of Buffalo!
Zillow last checked: 8 hours ago
Listing updated: August 28, 2025 at 02:36pm
Listed by:
Ashley Trulson 763-290-8003,
Keller Williams Classic Rlty NW
Bought with:
Joseph Weinzetl
SODL
Source: NorthstarMLS as distributed by MLS GRID,MLS#: 6750166
Facts & features
Interior
Bedrooms & bathrooms
- Bedrooms: 4
- Bathrooms: 3
- Full bathrooms: 3
Bedroom 1
- Level: Main
- Area: 182 Square Feet
- Dimensions: 14x13
Bedroom 2
- Level: Main
- Area: 120 Square Feet
- Dimensions: 12x10
Bedroom 3
- Level: Lower
- Area: 144 Square Feet
- Dimensions: 12x12
Bedroom 4
- Level: Lower
- Area: 132 Square Feet
- Dimensions: 12x11
Dining room
- Level: Main
- Area: 104 Square Feet
- Dimensions: 13x8
Family room
- Level: Lower
- Area: 156 Square Feet
- Dimensions: 13x12
Kitchen
- Level: Main
- Area: 195 Square Feet
- Dimensions: 15x13
Living room
- Level: Main
- Area: 234 Square Feet
- Dimensions: 18x13
Heating
- Forced Air
Cooling
- Central Air
Appliances
- Included: Dishwasher, Dryer, Microwave, Range, Refrigerator, Washer, Water Softener Owned
Features
- Central Vacuum
- Basement: Finished,Storage Space,Sump Pump,Walk-Out Access
- Number of fireplaces: 2
- Fireplace features: Family Room, Gas, Living Room, Wood Burning
Interior area
- Total structure area: 2,646
- Total interior livable area: 2,646 sqft
- Finished area above ground: 1,512
- Finished area below ground: 1,100
Property
Parking
- Total spaces: 2
- Parking features: Attached, Garage, Garage Door Opener, Heated Garage, Insulated Garage, Storage
- Attached garage spaces: 2
- Has uncovered spaces: Yes
- Details: Garage Dimensions (26x34x26x34)
Accessibility
- Accessibility features: None
Features
- Levels: One
- Stories: 1
- Patio & porch: Deck, Front Porch, Wrap Around
- Has view: Yes
- View description: Lake
- Has water view: Yes
- Water view: Lake
- Waterfront features: Association Access, Deeded Access, Dock, Lake View, Shared, Road Between Waterfront And Home, Waterfront Num(86005302), Lake Depth(86)
- Body of water: Pulaski (main bay)
Lot
- Size: 0.31 Acres
- Dimensions: 160 x 84 x 160 x 84
- Features: Accessible Shoreline, Corner Lot, Many Trees
Details
- Additional structures: Storage Shed
- Foundation area: 1134
- Parcel number: 103124003510
- Zoning description: Residential-Single Family
Construction
Type & style
- Home type: MobileManufactured
- Property subtype: Manufactured Home
Materials
- Vinyl Siding
- Roof: Asphalt
Condition
- Age of Property: 26
- New construction: No
- Year built: 1999
Utilities & green energy
- Gas: Natural Gas
- Sewer: City Sewer/Connected
- Water: City Water/Connected
Community & neighborhood
Location
- Region: Buffalo
- Subdivision: Pulaski Lake Shores
HOA & financial
HOA
- Has HOA: No
Other
Other facts
- Road surface type: Paved
Price history
| Date | Event | Price |
|---|---|---|
| 8/28/2025 | Sold | $385,000$146/sqft |
Source: | ||
| 8/4/2025 | Pending sale | $385,000$146/sqft |
Source: | ||
| 7/25/2025 | Listed for sale | $385,000+70.4%$146/sqft |
Source: | ||
| 10/2/2023 | Listing removed | -- |
Source: Zillow Rentals | ||
| 9/19/2023 | Listed for rent | $2,450$1/sqft |
Source: Zillow Rentals | ||
Public tax history
| Year | Property taxes | Tax assessment |
|---|---|---|
| 2025 | $4,190 +6% | $312,100 -4.8% |
| 2024 | $3,954 +1% | $328,000 +0.4% |
| 2023 | $3,914 +20.8% | $326,600 +9.3% |
Find assessor info on the county website
Neighborhood: 55313
Nearby schools
GreatSchools rating
- 4/10Tatanka Elementary SchoolGrades: K-5Distance: 2.4 mi
- 7/10Buffalo Community Middle SchoolGrades: 6-8Distance: 2.1 mi
- 8/10Buffalo Senior High SchoolGrades: 9-12Distance: 2 mi
Get a cash offer in 3 minutes
Find out how much your home could sell for in as little as 3 minutes with a no-obligation cash offer.
Estimated market value
$386,300
Get a cash offer in 3 minutes
Find out how much your home could sell for in as little as 3 minutes with a no-obligation cash offer.
Estimated market value
$386,300
