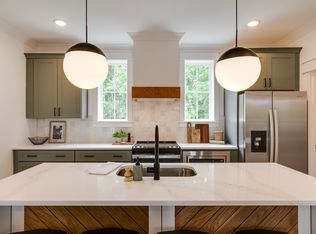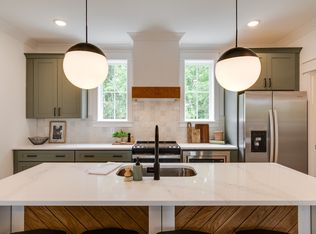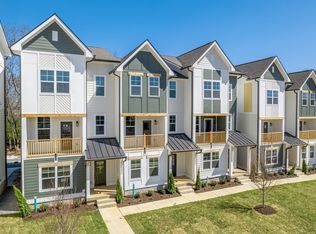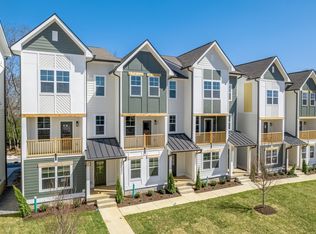Closed
$472,900
2010 Maple View Ln, Nashville, TN 37207
3beds
1,932sqft
Horizontal Property Regime - Attached, Residential
Built in 2023
-- sqft lot
$468,000 Zestimate®
$245/sqft
$-- Estimated rent
Home value
$468,000
$445,000 - $491,000
Not available
Zestimate® history
Loading...
Owner options
Explore your selling options
What's special
Welcome to Maple Grove by Legacy South Builders, your dream home in vibrant East Nashville! This beautifully crafted 3-bedroom, 3.5-bathroom townhome offers the perfect blend of modern luxury and timeless design. This stunning home combines contemporary living with East Nashville charm. Wide Plank Wood Flooring that is both elegant and durable, perfect for everyday living and entertaining. Quartz Countertops that are leek and stylish surfaces in the kitchen and bathrooms. Stainless Steel Appliances that are a chef's dream with high-quality, modern finishes. Abundant Natural Light with large windows create a warm and inviting atmosphere. Located less than 10 minutes from downtown Nashville, this home offers easy access to the city's vibrant dining, shopping, and entertainment scene. Don't miss this opportunity to own a piece of East Nashville's thriving community! Schedule a showing today. Seller offering a $10,000 credit when you use their preferred lender.
Zillow last checked: 8 hours ago
Listing updated: March 05, 2025 at 07:33am
Listing Provided by:
Brandon Bubis 615-804-6154,
Legacy South Brokerage
Bought with:
Deana Burkhart, 338657
Tennessee's Elite at BHHS PenFed Realty
Source: RealTracs MLS as distributed by MLS GRID,MLS#: 2778504
Facts & features
Interior
Bedrooms & bathrooms
- Bedrooms: 3
- Bathrooms: 3
- Full bathrooms: 2
- 1/2 bathrooms: 1
Bedroom 1
- Features: Full Bath
- Level: Full Bath
- Area: 156 Square Feet
- Dimensions: 12x13
Bedroom 2
- Area: 168 Square Feet
- Dimensions: 12x14
Bedroom 3
- Features: Walk-In Closet(s)
- Level: Walk-In Closet(s)
- Area: 144 Square Feet
- Dimensions: 12x12
Dining room
- Area: 130 Square Feet
- Dimensions: 13x10
Kitchen
- Area: 168 Square Feet
- Dimensions: 14x12
Living room
- Area: 320 Square Feet
- Dimensions: 20x16
Heating
- Electric
Cooling
- Central Air
Appliances
- Included: Dishwasher, Disposal, Microwave, Refrigerator, Electric Oven, Electric Range
Features
- Ceiling Fan(s), Walk-In Closet(s)
- Flooring: Carpet, Wood, Tile
- Basement: Slab
- Has fireplace: No
Interior area
- Total structure area: 1,932
- Total interior livable area: 1,932 sqft
- Finished area above ground: 1,932
Property
Parking
- Total spaces: 2
- Parking features: Garage Faces Rear
- Attached garage spaces: 2
Features
- Levels: Three Or More
- Stories: 3
- Exterior features: Balcony
Details
- Parcel number: 060040D03600CO
- Special conditions: Standard
Construction
Type & style
- Home type: SingleFamily
- Property subtype: Horizontal Property Regime - Attached, Residential
- Attached to another structure: Yes
Materials
- Fiber Cement
Condition
- New construction: Yes
- Year built: 2023
Utilities & green energy
- Sewer: Public Sewer
- Water: Public
- Utilities for property: Electricity Available, Water Available
Community & neighborhood
Location
- Region: Nashville
- Subdivision: Maple Grove
HOA & financial
HOA
- Has HOA: Yes
- HOA fee: $165 monthly
- Services included: Maintenance Grounds, Trash
- Second HOA fee: $350 one time
Price history
| Date | Event | Price |
|---|---|---|
| 2/28/2025 | Sold | $472,900$245/sqft |
Source: | ||
| 1/15/2025 | Contingent | $472,900$245/sqft |
Source: | ||
| 1/15/2025 | Listed for sale | $472,900$245/sqft |
Source: | ||
Public tax history
Tax history is unavailable.
Neighborhood: 37207
Nearby schools
GreatSchools rating
- 4/10Chadwell Elementary SchoolGrades: PK-5Distance: 1.9 mi
- 4/10Jere Baxter Middle SchoolGrades: 6-8Distance: 0.9 mi
- 3/10Maplewood Comp High SchoolGrades: 9-12Distance: 0.3 mi
Schools provided by the listing agent
- Elementary: Chadwell Elementary
- Middle: Jere Baxter Middle
- High: Maplewood Comp High School
Source: RealTracs MLS as distributed by MLS GRID. This data may not be complete. We recommend contacting the local school district to confirm school assignments for this home.
Get a cash offer in 3 minutes
Find out how much your home could sell for in as little as 3 minutes with a no-obligation cash offer.
Estimated market value
$468,000
Get a cash offer in 3 minutes
Find out how much your home could sell for in as little as 3 minutes with a no-obligation cash offer.
Estimated market value
$468,000



