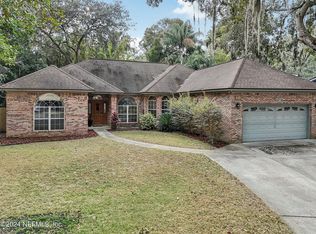PRICE REDUCTION! Remodeled home in sought after Secluded Woods in Neptune Beach is ready for you to call home. This large 3/2.5 home with office has an amazing master suite with sitting area and large upgraded bathroom. Some of the upgrades include granite counter tops, stainless appliances, interior paint, new carpet in bedrooms, refurbished wood floors in the living area/dining and upgraded bathrooms. It has a large eat-in kitchen with breakfast bar, separate office space and dining room and a huge outdoor deck with additional covered space for entertaining guests and relaxation.
This property is off market, which means it's not currently listed for sale or rent on Zillow. This may be different from what's available on other websites or public sources.
