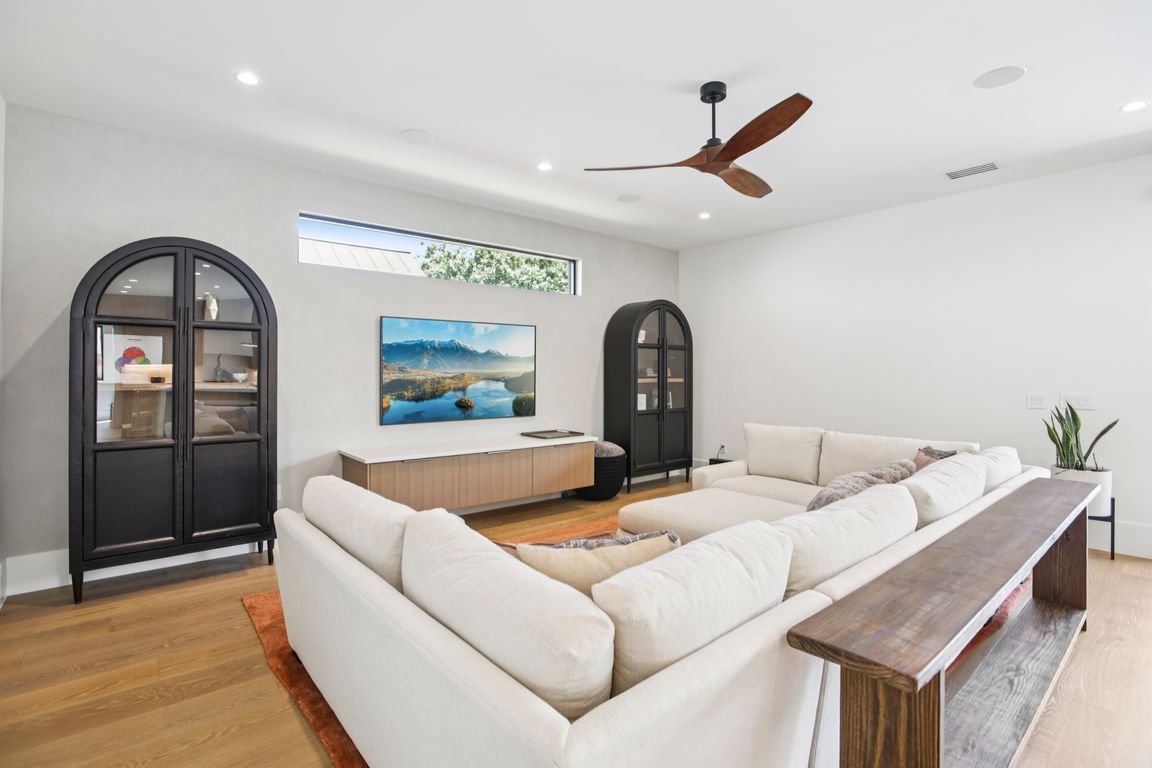
Active
$2,950,000
6beds
3,560sqft
2010 Meadowridge Dr, Austin, TX 78704
6beds
3,560sqft
Single family residence
Built in 2024
9,578 sqft
2 Attached garage spaces
$829 price/sqft
What's special
Sparkling poolStriking architectureOutdoor kitchenOpen-concept floor planCovered patioCustom fixtures and finishesBeautiful drive-up appeal
Welcome to 2010 Meadowridge Drive, a stunning contemporary home that blends modern luxury with breathtaking views of downtown Austin. Built in 2024, this residence features six spacious bedrooms and three and a half bathrooms, designed with an open-concept floor plan where the kitchen and living areas flow seamlessly together. The chef’s ...
- 2 days |
- 294 |
- 14 |
Likely to sell faster than
Source: Unlock MLS,MLS#: 2105641
Travel times
Living Room
Kitchen
Primary Bedroom
Backyard Patio & Pool
Zillow last checked: 7 hours ago
Listing updated: October 12, 2025 at 02:03am
Listed by:
Cody Cooper (832) 334-9588,
Sprout Realty (512) 770-6526
Source: Unlock MLS,MLS#: 2105641
Facts & features
Interior
Bedrooms & bathrooms
- Bedrooms: 6
- Bathrooms: 4
- Full bathrooms: 3
- 1/2 bathrooms: 1
- Main level bedrooms: 2
Heating
- Central
Cooling
- Ceiling Fan(s), Central Air
Appliances
- Included: Built-In Refrigerator, Cooktop, Dishwasher, Disposal, ENERGY STAR Qualified Appliances, Gas Cooktop, Microwave, Range, RNGHD, Refrigerator, Gas Water Heater, Tankless Water Heater, Wine Cooler
Features
- Breakfast Bar, Ceiling Fan(s), High Ceilings, Double Vanity, High Speed Internet, Kitchen Island, Open Floorplan, Walk-In Closet(s), Wet Bar
- Flooring: Tile, Wood
- Windows: Blinds, Window Coverings
Interior area
- Total interior livable area: 3,560 sqft
Property
Parking
- Total spaces: 2
- Parking features: Attached, Garage, Garage Faces Front, Gated
- Attached garage spaces: 2
Accessibility
- Accessibility features: None
Features
- Levels: Two
- Stories: 2
- Patio & porch: Covered, Patio
- Exterior features: Balcony, Gutters Full
- Has private pool: Yes
- Pool features: Heated, In Ground, Outdoor Pool, Pool Cover
- Fencing: Wood, Wrought Iron
- Has view: Yes
- View description: City, Downtown
- Waterfront features: None
Lot
- Size: 9,578.84 Square Feet
- Features: Back Yard, Front Yard, Landscaped, Sprinkler - Automatic, Sprinkler - In-ground, Trees-Moderate
Details
- Additional structures: None
- Parcel number: 01000814160000
- Special conditions: Standard
Construction
Type & style
- Home type: SingleFamily
- Property subtype: Single Family Residence
Materials
- Foundation: Slab
- Roof: Aluminum
Condition
- Resale
- New construction: No
- Year built: 2024
Details
- Builder name: Verde
Utilities & green energy
- Sewer: Public Sewer
- Water: Public
- Utilities for property: Cable Available, Electricity Available, Natural Gas Available, Phone Available, Sewer Available, Water Available
Community & HOA
Community
- Features: None
- Subdivision: Avon Heights Sec 08
HOA
- Has HOA: No
Location
- Region: Austin
Financial & listing details
- Price per square foot: $829/sqft
- Tax assessed value: $1,681,531
- Annual tax amount: $42,420
- Date on market: 10/11/2025
- Listing terms: Cash,Conventional,VA Loan
- Electric utility on property: Yes