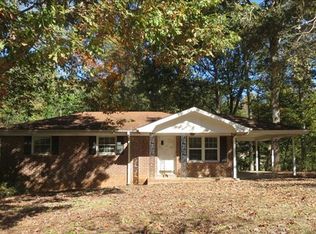Quaint and cozy bungalow home nestled on just under a half acre lot! Located right off of the East-West Connector in the Cherokee Trails neighborhood bordering Tramore Park! Bright, open-concept ranch on full basement which is half finished. 4 sided brick, long driveway for plenty of parking. Spacious, lovely covered front porch....perfect for a morning coffee! Large walk out basement..plenty of room for workshop, storage or even finish another room in the basement. Great location! Cobb General Hospital is just around the corner as well as shopping and restaurants!
This property is off market, which means it's not currently listed for sale or rent on Zillow. This may be different from what's available on other websites or public sources.
