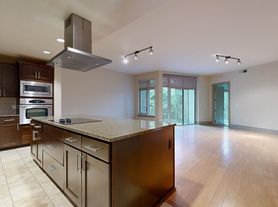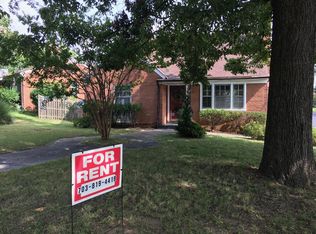2 BLOCKS TO EFC METRO!! This super convenient 4 level brick townhome boasts a Soho flair & 2 car garage. The southern exposure offers plenty of light. You'll also enjoy the wooded parkland view from front balcony where grilling is allowed. This open concept floorplan has a minimum 9 ft. ceilings on all levels. The entry level features a spacious home office/den/exercise room/4th BR/guest room with French doors. The open concept gourmet kit includes granite, 42" maple cabs, island, and stainless appliances with gas cooking. The entire 3rd level is the primary suite with sitting area, 2 walk-in closets, plus a luxury bath with 2 sinks, freestanding jetted tub & oversize shower with twin heads. The top level inclues 2 BR's, a 2nd full bath & the laundry. 2 zone gas heat. HWH 2019. MOST of the townhome will be freshly painted with a neutral taupe once the current tenants vacate. Just on this block, you can grab a smoothie bowl at South Block, sushi at Yume, Mediterranean at Yayla Bistro & French cuisine at La Cote D'Or Cafe. Walkable cafe's include popular Northside Social & Thompson Italian. Don't miss the Falls Church City Saturday morning farmer's market!! 2 blocks to East Falls Church Metro. A SMALL dog would be considered case by case w/additional $600 sec dep. No cats. Local conscientious owner. 2 incomes max to qualify. No cosigners. Min 680 credit score. There is parking on the west side of N. Westmoreland which uses coins or an app. East side parking uses app and credit card. There may also be open spaces for showing in the courtyard behind the townhome.
Townhouse for rent
$4,600/mo
2010 N Westmoreland St, Arlington, VA 22213
4beds
2,678sqft
Price may not include required fees and charges.
Townhouse
Available Sun Dec 14 2025
Small dogs OK
Central air, electric, zoned, ceiling fan
In unit laundry
2 Attached garage spaces parking
Natural gas, central, forced air, zoned
What's special
Front balconySitting areaOpen concept floorplanStainless appliancesSpacious home officeOversize showerSouthern exposure
- 3 days |
- -- |
- -- |
Travel times
Looking to buy when your lease ends?
Consider a first-time homebuyer savings account designed to grow your down payment with up to a 6% match & a competitive APY.
Facts & features
Interior
Bedrooms & bathrooms
- Bedrooms: 4
- Bathrooms: 3
- Full bathrooms: 2
- 1/2 bathrooms: 1
Rooms
- Room types: Dining Room, Family Room, Library
Heating
- Natural Gas, Central, Forced Air, Zoned
Cooling
- Central Air, Electric, Zoned, Ceiling Fan
Appliances
- Included: Dishwasher, Disposal, Dryer, Microwave, Refrigerator, Stove, Washer
- Laundry: In Unit, Laundry Room, Upper Level
Features
- 9'+ Ceilings, Breakfast Area, Ceiling Fan(s), Combination Dining/Living, Combination Kitchen/Living, Dry Wall, Eat-in Kitchen, Entry Level Bedroom, Exhaust Fan, Family Room Off Kitchen, High Ceilings, Kitchen - Gourmet, Kitchen - Table Space, Kitchen Island, Open Floorplan, Primary Bath(s), Recessed Lighting, Upgraded Countertops
- Flooring: Carpet, Hardwood, Wood
- Has basement: Yes
Interior area
- Total interior livable area: 2,678 sqft
Property
Parking
- Total spaces: 2
- Parking features: Attached, Covered
- Has attached garage: Yes
- Details: Contact manager
Features
- Exterior features: Contact manager
Details
- Parcel number: 11011020
Construction
Type & style
- Home type: Townhouse
- Architectural style: Contemporary
- Property subtype: Townhouse
Condition
- Year built: 2005
Building
Management
- Pets allowed: Yes
Community & HOA
Location
- Region: Arlington
Financial & listing details
- Lease term: 12 Months
Price history
| Date | Event | Price |
|---|---|---|
| 11/11/2025 | Listed for rent | $4,600+16.5%$2/sqft |
Source: Bright MLS #VAAR2065910 | ||
| 10/1/2020 | Listing removed | $3,950$1/sqft |
Source: Weichert Realtors | ||
| 9/19/2020 | Listed for rent | $3,950+1.3%$1/sqft |
Source: Weichert Realtors | ||
| 4/24/2019 | Listing removed | $3,900$1/sqft |
Source: Weichert Realtors | ||
| 2/4/2019 | Listed for rent | $3,900$1/sqft |
Source: Weichert, REALTORS #VAAR120878 | ||

