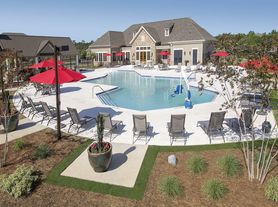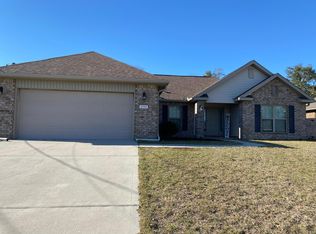4 Bed Pool home. Pet friendly, fully furnished and centrally located in a great quiet neighborhood.
Lease term is flexible. Open to month to month or up to 6 months.
House for rent
Accepts Zillow applications
$3,300/mo
2010 Pelican Ln, Navarre, FL 32566
4beds
2,339sqft
Price may not include required fees and charges.
Single family residence
Available now
Dogs OK
Central air
In unit laundry
Attached garage parking
-- Heating
What's special
- 38 days |
- -- |
- -- |
Travel times
Facts & features
Interior
Bedrooms & bathrooms
- Bedrooms: 4
- Bathrooms: 2
- Full bathrooms: 2
Cooling
- Central Air
Appliances
- Included: Dishwasher, Dryer, Microwave, Oven, Refrigerator, Washer
- Laundry: In Unit
Features
- Furnished: Yes
Interior area
- Total interior livable area: 2,339 sqft
Property
Parking
- Parking features: Attached
- Has attached garage: Yes
- Details: Contact manager
Features
- Exterior features: Lawn
- Has private pool: Yes
Details
- Parcel number: 182S261920032000040
Construction
Type & style
- Home type: SingleFamily
- Property subtype: Single Family Residence
Community & HOA
HOA
- Amenities included: Pool
Location
- Region: Navarre
Financial & listing details
- Lease term: 6 Month
Price history
| Date | Event | Price |
|---|---|---|
| 9/10/2025 | Listed for rent | $3,300$1/sqft |
Source: Zillow Rentals | ||
| 9/3/2025 | Listing removed | $519,900$222/sqft |
Source: | ||
| 6/20/2025 | Price change | $519,900-3.7%$222/sqft |
Source: | ||
| 3/28/2025 | Price change | $539,900-1.8%$231/sqft |
Source: | ||
| 3/4/2025 | Price change | $549,900-1.8%$235/sqft |
Source: | ||

