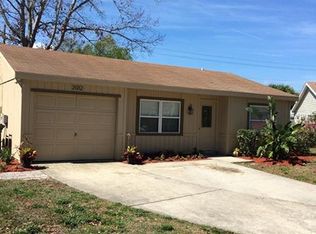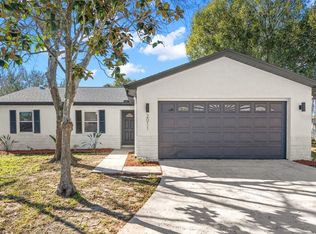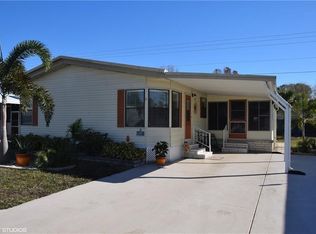Sold for $375,500 on 03/28/24
$375,500
2010 Pepper Tree Ct, Oldsmar, FL 34677
3beds
1,401sqft
Single Family Residence
Built in 1980
10,215 Square Feet Lot
$375,000 Zestimate®
$268/sqft
$2,397 Estimated rent
Home value
$375,000
$353,000 - $398,000
$2,397/mo
Zestimate® history
Loading...
Owner options
Explore your selling options
What's special
Shows like a model... open floor plan with latest vinyl wood-like floors. New kitchen with upgraded appliances and custom wood cabinets. Eating space in kitchen. Very light and bright interior. Split bedroom plan Home on cul-de-sac with large fenced yard with vinyl fencing and access gate for your boat, trailer, etc. Plenty of room for pool. The best location with easy access to Tampa. Walk to Sheffield Park and shopping center with a variety of stores and restaurants. Being sold as-is
Zillow last checked: 8 hours ago
Listing updated: March 29, 2024 at 06:51pm
Listing Provided by:
Carol Pope 866-580-6402,
CHARLES RUTENBERG REALTY INC 727-538-9200
Bought with:
Cecilia Rubio, 3088640
FUTURE HOME REALTY INC
Source: Stellar MLS,MLS#: U8229123 Originating MLS: Pinellas Suncoast
Originating MLS: Pinellas Suncoast

Facts & features
Interior
Bedrooms & bathrooms
- Bedrooms: 3
- Bathrooms: 2
- Full bathrooms: 2
Primary bedroom
- Features: Bidet, Walk-In Closet(s)
- Level: First
- Dimensions: 20x10
Kitchen
- Level: First
- Dimensions: 20x10
Living room
- Level: First
- Dimensions: 14x15
Heating
- Central, Electric
Cooling
- Central Air
Appliances
- Included: Dishwasher, Disposal, Dryer, Electric Water Heater, Ice Maker, Microwave, Range, Refrigerator, Washer
- Laundry: In Garage
Features
- Ceiling Fan(s), Eating Space In Kitchen, Living Room/Dining Room Combo, Open Floorplan, Solid Wood Cabinets, Split Bedroom, Stone Counters, Walk-In Closet(s)
- Flooring: Ceramic Tile, Vinyl
- Doors: Sliding Doors
- Has fireplace: No
Interior area
- Total structure area: 1,856
- Total interior livable area: 1,401 sqft
Property
Parking
- Total spaces: 2
- Parking features: Driveway
- Attached garage spaces: 2
- Has uncovered spaces: Yes
Features
- Levels: One
- Stories: 1
- Exterior features: Private Mailbox
- Fencing: Vinyl
Lot
- Size: 10,215 sqft
- Dimensions: 79 x 124
Details
- Parcel number: 162816050680040340
- Special conditions: None
Construction
Type & style
- Home type: SingleFamily
- Property subtype: Single Family Residence
Materials
- Wood Frame
- Foundation: Other
- Roof: Shingle
Condition
- Completed
- New construction: No
- Year built: 1980
Utilities & green energy
- Sewer: Public Sewer
- Water: Public
- Utilities for property: Cable Connected, Electricity Connected, Sewer Connected
Community & neighborhood
Location
- Region: Oldsmar
- Subdivision: BAYSIDE MEADOWS PH II
HOA & financial
HOA
- Has HOA: No
Other fees
- Pet fee: $0 monthly
Other financial information
- Total actual rent: 0
Other
Other facts
- Listing terms: Cash,Conventional
- Ownership: Fee Simple
- Road surface type: Asphalt, Paved
Price history
| Date | Event | Price |
|---|---|---|
| 3/28/2024 | Sold | $375,500+0.3%$268/sqft |
Source: | ||
| 2/4/2024 | Pending sale | $374,500$267/sqft |
Source: | ||
| 2/1/2024 | Listed for sale | $374,500+237.4%$267/sqft |
Source: | ||
| 11/30/2016 | Sold | $111,000-39.3%$79/sqft |
Source: Public Record | ||
| 6/6/2005 | Sold | $183,000$131/sqft |
Source: Public Record | ||
Public tax history
| Year | Property taxes | Tax assessment |
|---|---|---|
| 2024 | $2,553 +1.9% | $190,665 +3% |
| 2023 | $2,505 +3.2% | $185,112 +3% |
| 2022 | $2,427 -1% | $179,720 +3% |
Find assessor info on the county website
Neighborhood: 34677
Nearby schools
GreatSchools rating
- 8/10Oldsmar Elementary SchoolGrades: PK-5Distance: 1.7 mi
- 7/10Joseph L. Carwise Middle SchoolGrades: 6-8Distance: 3.4 mi
- 7/10East Lake High SchoolGrades: PK,9-12Distance: 5.5 mi
Schools provided by the listing agent
- Elementary: Oldsmar Elementary-PN
- Middle: Carwise Middle-PN
- High: East Lake High-PN
Source: Stellar MLS. This data may not be complete. We recommend contacting the local school district to confirm school assignments for this home.
Get a cash offer in 3 minutes
Find out how much your home could sell for in as little as 3 minutes with a no-obligation cash offer.
Estimated market value
$375,000
Get a cash offer in 3 minutes
Find out how much your home could sell for in as little as 3 minutes with a no-obligation cash offer.
Estimated market value
$375,000


