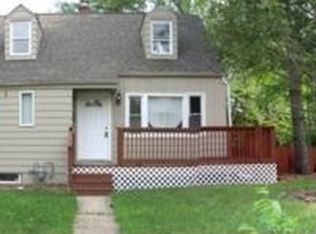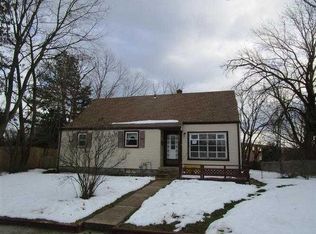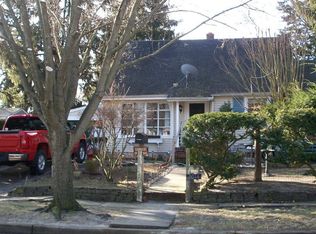Sold for $273,000 on 08/05/24
$273,000
2010 S Brighton Ave, Clementon, NJ 08021
3beds
1,347sqft
Single Family Residence
Built in 1951
10,000 Square Feet Lot
$294,100 Zestimate®
$203/sqft
$-- Estimated rent
Home value
$294,100
$262,000 - $324,000
Not available
Zestimate® history
Loading...
Owner options
Explore your selling options
What's special
Absolutely charming Cape Cod home in Brighton Estates, featuring a first-floor bedroom that can also be used as an office or playroom, conveniently located next to a full bathroom. Relax on your welcoming front porch and then step inside to an open floor plan featuring beautifully refinished hardwood floors. The kitchen boasts oak cabinetry, laminate countertops, and a gas range. Upstairs, you'll find two bedrooms, storage areas, and a Jack and Jill bathroom with tile flooring, shower, and fixtures. The finished basement offers a cozy family room with recessed lighting, along with a dedicated area for utilities, washer, and dryer. Gas heater, central air, and hot water heater ensure comfort and efficiency. The exterior features a new roof. Enjoy your huge fenced backyard and upgrade with a pool or put up a basketball hoop. Socialize, run the dogs, or just relax on your deck in your private backyard paradise. Plus, a home warranty is included.Close to all major highways for easy access to Philadelphia, Atlantic City, or New York City. This home is a must-see, so check it out now before it's gone!
Zillow last checked: 8 hours ago
Listing updated: August 06, 2024 at 10:41am
Listed by:
Andy Weintraub 215-888-9998,
EXP Realty, LLC
Bought with:
Marilu Martinez
Bell & Stockton, LLC
Source: Bright MLS,MLS#: NJCD2070210
Facts & features
Interior
Bedrooms & bathrooms
- Bedrooms: 3
- Bathrooms: 2
- Full bathrooms: 2
- Main level bathrooms: 1
- Main level bedrooms: 1
Basement
- Area: 300
Heating
- Forced Air, Natural Gas
Cooling
- Central Air, Electric
Appliances
- Included: Built-In Range, Dishwasher, Disposal, Refrigerator, Washer, Dryer, Gas Water Heater
- Laundry: In Basement
Features
- Primary Bath(s), Ceiling Fan(s), Eat-in Kitchen
- Flooring: Wood, Carpet
- Basement: Full,Finished
- Has fireplace: No
Interior area
- Total structure area: 1,347
- Total interior livable area: 1,347 sqft
- Finished area above ground: 1,047
- Finished area below ground: 300
Property
Parking
- Total spaces: 2
- Parking features: On Street, Driveway
- Uncovered spaces: 2
Accessibility
- Accessibility features: None
Features
- Levels: One and One Half
- Stories: 1
- Patio & porch: Porch, Deck
- Exterior features: Play Area
- Pool features: None
- Has view: Yes
- View description: Street
Lot
- Size: 10,000 sqft
- Features: Corner Lot, Cul-De-Sac
Details
- Additional structures: Above Grade, Below Grade
- Parcel number: 2200299 0600008
- Zoning: RES
- Zoning description: Res
- Special conditions: Standard
Construction
Type & style
- Home type: SingleFamily
- Architectural style: Cape Cod
- Property subtype: Single Family Residence
Materials
- Aluminum Siding
- Foundation: Other, Brick/Mortar
- Roof: Shingle
Condition
- Good,Very Good
- New construction: No
- Year built: 1951
Utilities & green energy
- Electric: 100 Amp Service
- Sewer: Public Sewer
- Water: Public
- Utilities for property: Cable Connected, Natural Gas Available, Electricity Available, Cable, DSL, Broadband
Community & neighborhood
Location
- Region: Clementon
- Subdivision: Brighton Estates
- Municipality: LINDENWOLD BORO
Other
Other facts
- Listing agreement: Exclusive Right To Sell
- Listing terms: FHA,Conventional,VA Loan,Cash
- Ownership: Fee Simple
Price history
| Date | Event | Price |
|---|---|---|
| 8/5/2024 | Sold | $273,000+21.4%$203/sqft |
Source: | ||
| 7/26/2024 | Pending sale | $224,900$167/sqft |
Source: | ||
| 6/29/2024 | Contingent | $224,900$167/sqft |
Source: | ||
| 6/21/2024 | Listed for sale | $224,900$167/sqft |
Source: | ||
Public tax history
Tax history is unavailable.
Neighborhood: 08021
Nearby schools
GreatSchools rating
- 3/10Lindenwold Number 4 Elementary SchoolGrades: K-4Distance: 1.1 mi
- 2/10Lindenwold Middle SchoolGrades: 5-8Distance: 1.1 mi
- 1/10Lindenwold High SchoolGrades: 9-12Distance: 0.9 mi
Schools provided by the listing agent
- Elementary: Lindenwold No 4
- Middle: Lindenwold M.s.
- High: Lindenwold
- District: Lindenwold Borough Public Schools
Source: Bright MLS. This data may not be complete. We recommend contacting the local school district to confirm school assignments for this home.

Get pre-qualified for a loan
At Zillow Home Loans, we can pre-qualify you in as little as 5 minutes with no impact to your credit score.An equal housing lender. NMLS #10287.
Sell for more on Zillow
Get a free Zillow Showcase℠ listing and you could sell for .
$294,100
2% more+ $5,882
With Zillow Showcase(estimated)
$299,982

