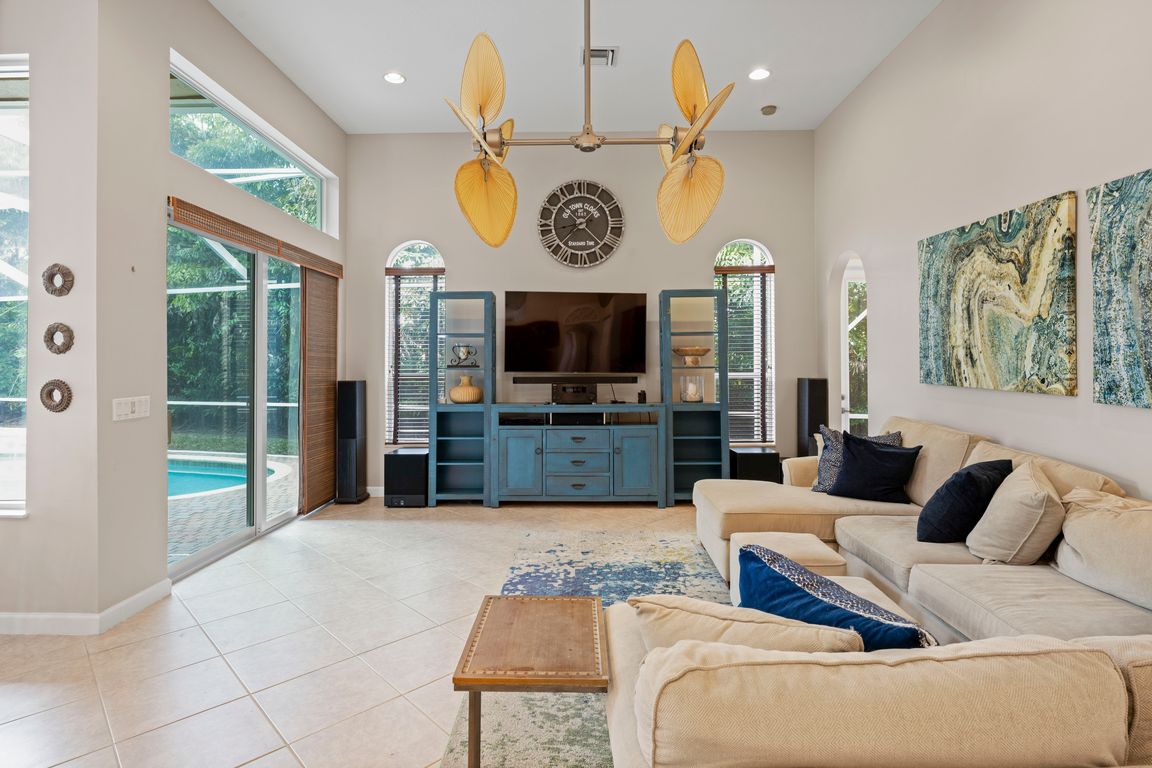
For salePrice cut: $9K (7/18)
$770,000
4beds
2,881sqft
2010 SW Ashton Way, Palm City, FL 34990
4beds
2,881sqft
Single family residence
Built in 2004
0.26 Acres
3 Attached garage spaces
$267 price/sqft
$295 monthly HOA fee
What's special
Granite countersResurfaced saltwater poolSunny breakfast nookCustom touchesPeaceful cul-de-sacVaulted ceilingsSmart layout
Tucked away at the end of a peaceful cul-de-sac in the gated community of Oakbrooke Estates, this 4-bedroom, 3-bath pool home offers a smart layout and lifestyle perks for the whole family. The triple split floor plan allows everyone their own space, while vaulted ceilings and custom touches throughout the home ...
- 97 days
- on Zillow |
- 1,412 |
- 43 |
Source: BeachesMLS,MLS#: RX-11092462 Originating MLS: Beaches MLS
Originating MLS: Beaches MLS
Travel times
Kitchen
Dining Room
Outdoor 2
Family Room
Office
Bedroom
Bathroom
Zillow last checked: 7 hours ago
Listing updated: July 25, 2025 at 10:27pm
Listed by:
Keri V. Burgess 772-708-3764,
RE/MAX of Stuart
Source: BeachesMLS,MLS#: RX-11092462 Originating MLS: Beaches MLS
Originating MLS: Beaches MLS
Facts & features
Interior
Bedrooms & bathrooms
- Bedrooms: 4
- Bathrooms: 3
- Full bathrooms: 3
Rooms
- Room types: Den/Office, Family Room, Pool Bath, Storage
Primary bedroom
- Level: M
- Area: 266 Square Feet
- Dimensions: 14 x 19
Bedroom 2
- Level: M
- Area: 132 Square Feet
- Dimensions: 11 x 12
Bedroom 3
- Level: M
- Area: 144 Square Feet
- Dimensions: 12 x 12
Bedroom 4
- Level: M
- Area: 144 Square Feet
- Dimensions: 12 x 12
Den
- Level: M
- Area: 130 Square Feet
- Dimensions: 10 x 13
Family room
- Level: M
- Area: 288 Square Feet
- Dimensions: 16 x 18
Kitchen
- Level: M
- Area: 418 Square Feet
- Dimensions: 19 x 22
Living room
- Level: M
- Area: 270 Square Feet
- Dimensions: 15 x 18
Heating
- Electric, Zoned
Cooling
- Ceiling Fan(s), Central Air, Zoned
Appliances
- Included: Cooktop, Dishwasher, Disposal, Dryer, Microwave, Electric Range, Washer
- Laundry: Inside
Features
- Ctdrl/Vault Ceilings, Entry Lvl Lvng Area, Kitchen Island, Pantry, Split Bedroom, Walk-In Closet(s)
- Flooring: Ceramic Tile, Laminate, Wood
- Windows: Bay Window(s), Impact Glass, Sliding, Shutters, Panel Shutters (Complete), Storm Shutters, Impact Glass (Partial)
Interior area
- Total structure area: 3,873
- Total interior livable area: 2,881 sqft
Video & virtual tour
Property
Parking
- Total spaces: 3
- Parking features: Garage - Attached, Auto Garage Open
- Attached garage spaces: 3
Accessibility
- Accessibility features: Level, Accessible Doors
Features
- Stories: 1
- Patio & porch: Covered Patio, Open Porch, Screened Patio
- Exterior features: Auto Sprinkler, Zoned Sprinkler
- Has private pool: Yes
- Pool features: Child Gate, Equipment Included, In Ground, Salt Water, Screen Enclosure, Pool/Spa Combo, Community
- Has spa: Yes
- Spa features: Bath, Spa
- Has view: Yes
- View description: Pool
- Waterfront features: None
Lot
- Size: 0.26 Acres
- Features: 1/4 to 1/2 Acre, Cul-De-Sac, Sidewalks
Details
- Additional structures: Util-Garage
- Parcel number: 183841026000002200
- Zoning: res
Construction
Type & style
- Home type: SingleFamily
- Architectural style: Traditional
- Property subtype: Single Family Residence
Materials
- CBS, Concrete, Stucco
- Roof: Barrel,Concrete
Condition
- Resale
- New construction: No
- Year built: 2004
Details
- Builder model: Stoneybrook
Utilities & green energy
- Sewer: Public Sewer
- Water: Public
- Utilities for property: Cable Connected, Electricity Connected
Community & HOA
Community
- Features: No Membership Avail, Gated
- Security: Entry Phone, Security Gate, Security System Owned, Smoke Detector(s)
- Subdivision: Oakbrooke Estates At The Gardens
HOA
- Has HOA: Yes
- Services included: Management Fees, Recrtnal Facility, Security
- HOA fee: $295 monthly
- Application fee: $125
Location
- Region: Palm City
Financial & listing details
- Price per square foot: $267/sqft
- Tax assessed value: $629,610
- Annual tax amount: $5,489
- Date on market: 5/20/2025
- Listing terms: Cash,Conventional,FHA
- Electric utility on property: Yes
- Road surface type: Paved