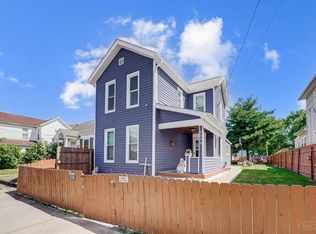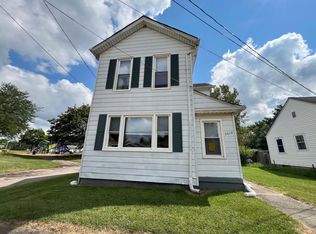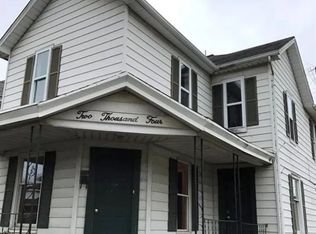Sold for $135,000 on 09/25/25
Zestimate®
$135,000
2010 Sherman Ave, Middletown, OH 45044
2beds
684sqft
Single Family Residence
Built in 1939
6,098.4 Square Feet Lot
$135,000 Zestimate®
$197/sqft
$1,119 Estimated rent
Home value
$135,000
$128,000 - $142,000
$1,119/mo
Zestimate® history
Loading...
Owner options
Explore your selling options
What's special
New Roof, Interior & Exterior Paint, Refinished Hardwood Floors, Laminate Floors, Kitchen w/Granite Countertops, SS Appliances, Water Supply Line to Street. Updated Electric, Plumbing, Bath w/Tiled Shower & mostly Newer Windows. Full Basement, new parking pad in the rear of the home for some off street parking. A few doors down from Sherman Park. Ideal first time buyer home or rental property that will need no work for years to come or even someone downsizing. Agent/Owned.
Zillow last checked: 8 hours ago
Listing updated: September 29, 2025 at 07:36pm
Listed by:
Zachary Ferrell 937-430-5550,
Keller Williams Advisors 513-874-3300,
Trent S Ferrell 513-594-6607,
Keller Williams Advisors
Bought with:
Non Member
NonMember Firm
Source: Cincy MLS,MLS#: 1850980 Originating MLS: Cincinnati Area Multiple Listing Service
Originating MLS: Cincinnati Area Multiple Listing Service

Facts & features
Interior
Bedrooms & bathrooms
- Bedrooms: 2
- Bathrooms: 1
- Full bathrooms: 1
Primary bedroom
- Features: Wood Floor
- Level: First
- Area: 120
- Dimensions: 12 x 10
Bedroom 2
- Level: First
- Area: 100
- Dimensions: 10 x 10
Bedroom 3
- Area: 0
- Dimensions: 0 x 0
Bedroom 4
- Area: 0
- Dimensions: 0 x 0
Bedroom 5
- Area: 0
- Dimensions: 0 x 0
Primary bathroom
- Features: Tub w/Shower
Bathroom 1
- Features: Full
- Level: First
Dining room
- Area: 0
- Dimensions: 0 x 0
Family room
- Area: 0
- Dimensions: 0 x 0
Kitchen
- Features: Laminate Floor, Marble/Granite/Slate
- Area: 90
- Dimensions: 10 x 9
Living room
- Features: Wood Floor
- Area: 169
- Dimensions: 13 x 13
Office
- Area: 0
- Dimensions: 0 x 0
Heating
- Forced Air, Gas
Cooling
- Central Air
Appliances
- Included: Dishwasher, Microwave, Oven/Range, Refrigerator, Gas Water Heater
Features
- Natural Woodwork
- Windows: Double Hung, Vinyl
- Basement: Full,Unfinished
Interior area
- Total structure area: 684
- Total interior livable area: 684 sqft
Property
Parking
- Parking features: Off Street
Features
- Levels: One
- Stories: 1
- Fencing: Privacy
Lot
- Size: 6,098 sqft
- Dimensions: 40 x 149
- Features: Less than .5 Acre
Details
- Additional structures: Shed(s)
- Parcel number: Q6541005000067
- Zoning description: Residential
- Other equipment: Sump Pump
Construction
Type & style
- Home type: SingleFamily
- Architectural style: Ranch
- Property subtype: Single Family Residence
Materials
- Vinyl Siding
- Foundation: Other
- Roof: Shingle
Condition
- New construction: No
- Year built: 1939
Utilities & green energy
- Gas: Natural
- Sewer: Public Sewer
- Water: Public
Community & neighborhood
Location
- Region: Middletown
HOA & financial
HOA
- Has HOA: No
Other
Other facts
- Listing terms: No Special Financing,Conventional
Price history
| Date | Event | Price |
|---|---|---|
| 9/25/2025 | Sold | $135,000-3.5%$197/sqft |
Source: | ||
| 8/26/2025 | Pending sale | $139,900$205/sqft |
Source: | ||
| 8/20/2025 | Price change | $139,900-1.5%$205/sqft |
Source: | ||
| 8/7/2025 | Listed for sale | $142,000+536.8%$208/sqft |
Source: | ||
| 5/8/2025 | Sold | $22,300-39.4%$33/sqft |
Source: Public Record | ||
Public tax history
| Year | Property taxes | Tax assessment |
|---|---|---|
| 2024 | $1,483 +46.5% | $21,320 |
| 2023 | $1,012 +94.5% | $21,320 +20.4% |
| 2022 | $521 +4% | $17,710 |
Find assessor info on the county website
Neighborhood: 45044
Nearby schools
GreatSchools rating
- 6/10Highview 6th Grade CenterGrades: 6Distance: 1.3 mi
- 3/10Middletown High SchoolGrades: 9-12Distance: 2.4 mi
- 5/10Amanda Elementary SchoolGrades: PK-5Distance: 2.2 mi
Get a cash offer in 3 minutes
Find out how much your home could sell for in as little as 3 minutes with a no-obligation cash offer.
Estimated market value
$135,000
Get a cash offer in 3 minutes
Find out how much your home could sell for in as little as 3 minutes with a no-obligation cash offer.
Estimated market value
$135,000


