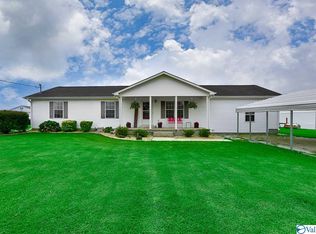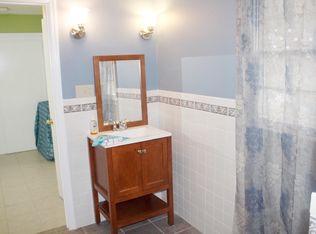This 4019 SF, 4BR/5BA Home and Guest House all sitting on 22.3 acres is a must see to appreciate all it has to offer. This well maintained home has numerous amenities including crown moldings, recessed lighting, granite counter tops, SS appliances, gas log fireplace, wood flooring and 9' smooth ceilings throughout. Featured upstairs is a 28x21 bonus room and full bath. Abundant outdoor amenities (see pictures).
This property is off market, which means it's not currently listed for sale or rent on Zillow. This may be different from what's available on other websites or public sources.

