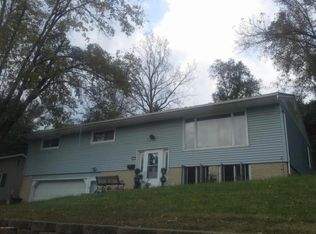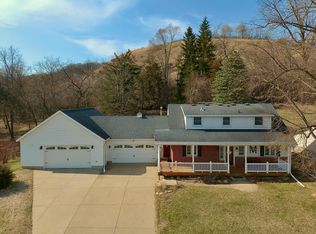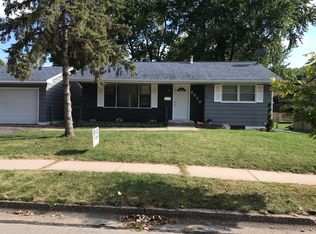Closed
$310,000
2010 Twin Bluff Rd, Red Wing, MN 55066
4beds
2,352sqft
Single Family Residence
Built in 1969
0.28 Acres Lot
$317,200 Zestimate®
$132/sqft
$2,256 Estimated rent
Home value
$317,200
$244,000 - $412,000
$2,256/mo
Zestimate® history
Loading...
Owner options
Explore your selling options
What's special
Imagine the possibilities in this charming 4-bedroom, 2-bathroom split-level home nestled in a fantastic Red Wing location! Ready for your personal touch and basic updates, this residence offers a wonderful opportunity to create the home of your dreams. Step inside and be greeted by three substantial, non-opening wall windows—once a patio door— that floods the space with natural light. Adding a touch of European flair, a decorative Juliet balcony graces the front of the home, offering delightful curb appeal. The main level flows beautifully, connecting three bedrooms, a full bath, living and dining areas, and the kitchen. The lower level features a comfortable family room, a fourth bedroom, a 3/4 bath, a combined laundry and utility room, and a freshly painted storage room. There are additional storage areas beneath both the front and rear stairways of the home. The generously sized attached two-car garage offers convenient access. As you enter the backyard, you’ll find a meticulously crafted retaining wall with integrated drain tile that not only adds visual appeal but also ensures peace of mind by expertly directing water away from the home. This stunning feature (installed in 2022), is enhanced by a lovely patio, ideal for outdoor entertaining, and a charming small garden bed just waiting for your green thumb. Nature enthusiasts will love the property's adjacency to 93-acre Coon Hill (Billings-Tomfohr Conservation Area) with access to inviting hiking trails that are accessible direct from your own backyard! Enjoy close proximity to local schools, parks, and the Red Wing Golf Course. Don’t miss out on this fantastic opportunity to bring your vision and make this home your own. Schedule your showing today!
Zillow last checked: 8 hours ago
Listing updated: June 26, 2025 at 06:24pm
Listed by:
Neal Topliff 651-380-4636,
Draz Real Estate Inc.,
Beth Topliff 651-380-0612
Bought with:
Theodore Daley
Renters Warehouse
Source: NorthstarMLS as distributed by MLS GRID,MLS#: 6712217
Facts & features
Interior
Bedrooms & bathrooms
- Bedrooms: 4
- Bathrooms: 2
- Full bathrooms: 1
- 3/4 bathrooms: 1
Bedroom 1
- Level: Main
- Area: 156 Square Feet
- Dimensions: 13 x 12
Bedroom 2
- Level: Main
- Area: 121 Square Feet
- Dimensions: 11 x 11
Bedroom 3
- Level: Lower
- Area: 117 Square Feet
- Dimensions: 13 x 9
Bedroom 4
- Level: Main
- Area: 99 Square Feet
- Dimensions: 11 x 9
Dining room
- Level: Main
- Area: 120 Square Feet
- Dimensions: 12 x 10
Family room
- Level: Lower
- Area: 289 Square Feet
- Dimensions: 17 x 17
Kitchen
- Level: Main
- Area: 132 Square Feet
- Dimensions: 12 x 11
Laundry
- Level: Lower
- Area: 117 Square Feet
- Dimensions: 13 x 9
Living room
- Level: Main
- Area: 238 Square Feet
- Dimensions: 17 x 14
Patio
- Level: Main
- Area: 286 Square Feet
- Dimensions: 22 x 13
Storage
- Level: Lower
- Area: 99 Square Feet
- Dimensions: 11 x 9
Heating
- Baseboard, Boiler, Hot Water
Cooling
- Central Air
Appliances
- Included: Dishwasher, Disposal, Dryer, Exhaust Fan, Gas Water Heater, Microwave, Range, Refrigerator, Washer, Water Softener Rented
Features
- Basement: Block,Daylight,Finished,Partial
- Has fireplace: No
Interior area
- Total structure area: 2,352
- Total interior livable area: 2,352 sqft
- Finished area above ground: 1,288
- Finished area below ground: 848
Property
Parking
- Total spaces: 2
- Parking features: Attached, Concrete, Floor Drain, Garage Door Opener, Tuckunder Garage
- Attached garage spaces: 2
- Has uncovered spaces: Yes
- Details: Garage Dimensions (28 x 22), Garage Door Height (6), Garage Door Width (9)
Accessibility
- Accessibility features: None
Features
- Levels: Multi/Split
- Patio & porch: Patio
Lot
- Size: 0.28 Acres
- Dimensions: 80 x 150
- Features: Property Adjoins Public Land, Many Trees
- Topography: Level,Sloped
Details
- Foundation area: 1288
- Parcel number: 552100080
- Zoning description: Residential-Single Family
Construction
Type & style
- Home type: SingleFamily
- Property subtype: Single Family Residence
Materials
- Brick/Stone, Vinyl Siding, Block, Brick
- Roof: Age Over 8 Years,Asphalt
Condition
- Age of Property: 56
- New construction: No
- Year built: 1969
Utilities & green energy
- Electric: Circuit Breakers, 200+ Amp Service, Power Company: Xcel Energy
- Gas: Natural Gas
- Sewer: City Sewer/Connected
- Water: City Water/Connected
Community & neighborhood
Location
- Region: Red Wing
- Subdivision: Glen View Add
HOA & financial
HOA
- Has HOA: No
Other
Other facts
- Road surface type: Paved
Price history
| Date | Event | Price |
|---|---|---|
| 6/26/2025 | Sold | $310,000+8.8%$132/sqft |
Source: | ||
| 5/22/2025 | Pending sale | $285,000$121/sqft |
Source: | ||
| 5/21/2025 | Listed for sale | $285,000+42.9%$121/sqft |
Source: | ||
| 8/3/2017 | Listing removed | $199,500$85/sqft |
Source: Edina Realty, Inc., a Berkshire Hathaway affiliate #4839035 Report a problem | ||
| 7/27/2017 | Price change | $199,500-1.5%$85/sqft |
Source: Edina Realty, Inc., a Berkshire Hathaway affiliate #4839035 Report a problem | ||
Public tax history
| Year | Property taxes | Tax assessment |
|---|---|---|
| 2024 | $3,490 +6.6% | $255,925 -2% |
| 2023 | $3,274 +8.1% | $261,200 +3% |
| 2022 | $3,028 +7.3% | $253,600 +16.6% |
Find assessor info on the county website
Neighborhood: 55066
Nearby schools
GreatSchools rating
- 5/10Twin Bluff Middle SchoolGrades: 5-7Distance: 0.2 mi
- 7/10Red Wing Senior High SchoolGrades: 8-12Distance: 1.5 mi
- NASunnyside Elementary SchoolGrades: K-1Distance: 0.3 mi
Get a cash offer in 3 minutes
Find out how much your home could sell for in as little as 3 minutes with a no-obligation cash offer.
Estimated market value$317,200
Get a cash offer in 3 minutes
Find out how much your home could sell for in as little as 3 minutes with a no-obligation cash offer.
Estimated market value
$317,200


