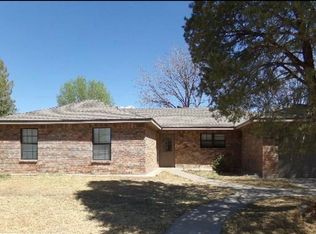Sold on 05/30/25
Price Unknown
2010 W Clayton Ave, Artesia, NM 88210
3beds
1,973sqft
Single Family Residence
Built in 1978
6,956.53 Square Feet Lot
$305,000 Zestimate®
$--/sqft
$3,762 Estimated rent
Home value
$305,000
$284,000 - $329,000
$3,762/mo
Zestimate® history
Loading...
Owner options
Explore your selling options
What's special
WELCOME HOME!! The foyer opens up to a stunning, expansive living area that features a wood-burning fireplace for cozy evenings at home. There is a second living area that receives lots of natural light from the beautiful windows and also has floor-to-ceiling bookshelves. This beautiful property features 3 spacious bedrooms along with 2 newly remodeled bathrooms, with rain showerheads in each shower, for that absolute spa feel. The kitchen and dining area have been completely renovated with all new custom cabinets, appliances are less than two years old, and a dedicated coffee bar. Step outside to the backyard with mature trees and nicely landscaped, enclosed by a cinderblock fence. Call your favorite Broker today and make this one yours!!
Zillow last checked: 8 hours ago
Listing updated: May 30, 2025 at 02:33pm
Listed by:
Ramona Kilpatrick 575-302-0326,
Re/Max Axiom
Bought with:
Theresa Baize, 14889
Lois Oliver Real Estate
Source: New Mexico MLS,MLS#: 20252330
Facts & features
Interior
Bedrooms & bathrooms
- Bedrooms: 3
- Bathrooms: 2
- Full bathrooms: 2
Primary bathroom
- Features: Double Sinks
Heating
- Forced Air, Electric
Cooling
- Electric, Central Air, Refrigerated
Appliances
- Included: Dishwasher, Dryer, Disposal, Microwave, Range Hood, Free-Standing Range, Refrigerator, Electric Water Heater
Features
- Ceiling Fan(s), Walk-In Closet(s), Vaulted Ceiling(s)
- Flooring: Carpet, Hardwood, Laminate, Wood
- Windows: Double Pane Windows, Blinds
- Number of fireplaces: 1
- Fireplace features: Living Room, Wood Burning
Interior area
- Total structure area: 1,973
- Total interior livable area: 1,973 sqft
Property
Parking
- Total spaces: 2
- Parking features: Attached, Garage Door Opener
- Attached garage spaces: 2
Features
- Levels: One
- Stories: 1
- Patio & porch: Patio
- Fencing: Back Yard,Block,Fenced
Lot
- Size: 6,956 sqft
- Dimensions: 65 x 107
- Features: Sprinklers In Rear, Sprinklers In Front
Details
- Parcel number: 4151099231426
- Special conditions: Arm Length Sale (Unrelated Parti
Construction
Type & style
- Home type: SingleFamily
- Architectural style: Ranch
- Property subtype: Single Family Residence
Materials
- Brick, Frame, Stucco, Unknown
- Foundation: Slab
- Roof: Pitched,Shingle
Condition
- New construction: No
- Year built: 1978
Utilities & green energy
- Water: Public
- Utilities for property: Electricity Connected, Sewer Connected
Community & neighborhood
Location
- Region: Artesia
- Subdivision: West Acres #1
Price history
| Date | Event | Price |
|---|---|---|
| 5/30/2025 | Sold | -- |
Source: | ||
| 5/12/2025 | Pending sale | $340,000$172/sqft |
Source: | ||
| 4/24/2025 | Listed for sale | $340,000+9.7%$172/sqft |
Source: | ||
| 9/30/2024 | Sold | -- |
Source: | ||
| 8/26/2024 | Pending sale | $310,000$157/sqft |
Source: | ||
Public tax history
| Year | Property taxes | Tax assessment |
|---|---|---|
| 2015 | $1,039 -2.6% | -- |
| 2014 | $1,067 +4.7% | -- |
| 2010 | $1,019 | -- |
Find assessor info on the county website
Neighborhood: 88210
Nearby schools
GreatSchools rating
- 5/10Yeso Elementary SchoolGrades: 1-5Distance: 0.2 mi
- 8/10Artesia Zia Intermediate SchoolGrades: 6-7Distance: 0.8 mi
- 7/10Artesia High SchoolGrades: 10-12Distance: 0.9 mi
Schools provided by the listing agent
- Elementary: Yeso Elementary
- Middle: Artesia Intermediate
- High: Artesia High School
Source: New Mexico MLS. This data may not be complete. We recommend contacting the local school district to confirm school assignments for this home.
