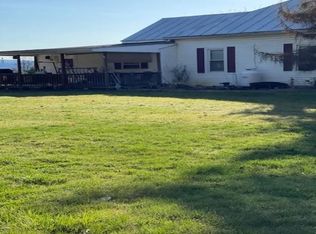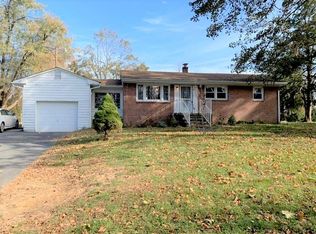This is the classic Victorian you have been looking for... grand staircase, ornate moldings, high ceilings, wrap around covered porch, built-in cabinets, beautiful mantles, back staircase and an abundance of character! Unique country setting feels like a small estate yet is still within city limits. House has old world charm but is also freshly painted and with new DW, new range, granite counters, newly stained decks, and an invisible fence for your dog! Forced air heat is oil AND/OR outdoor wood-fired furnace w/auto-diverter. Back deck looks over lovely private back yard and adorable two-ish story shed...Front porch has beautiful Blue Ridge Mountain views. Adjoining 1 acre lot is for sale $27k! This property has a that great feel of HOME!
This property is off market, which means it's not currently listed for sale or rent on Zillow. This may be different from what's available on other websites or public sources.


