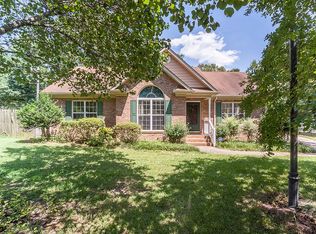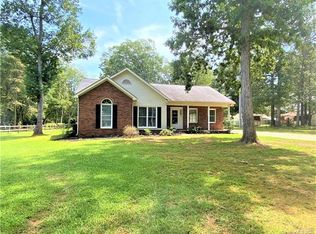Closed
$325,000
2010 Wilson Ave, Monroe, NC 28110
3beds
1,347sqft
Single Family Residence
Built in 1994
0.47 Acres Lot
$325,300 Zestimate®
$241/sqft
$1,798 Estimated rent
Home value
$325,300
$306,000 - $348,000
$1,798/mo
Zestimate® history
Loading...
Owner options
Explore your selling options
What's special
Are you looking for a great ALL BRICK RANCH HOME with 3 bedroom, 2 baths, new paint, new carpet, wood laminate flooring and 1347 sq. ft situated on a 0.47 acre lot? EXTRA BONUS - NO HOA! NOW IS THE TIME TO GRAB THIS ONE BEFORE SOMEONE ELSE DOES! This is the home you have been waiting for! This lovely home has been professionally cleaned from top to bottom and is ready for you! Located in Monroe just 3.3 miles south of The Shops at Sun Valley where you will find grocery stores, fast food, great local restaurants and the movies. Super convenient to Hwy-74, schools and hospitals. Enjoy this large, private, wooded, fully fenced-in rear yard with an above the ground pool with deck and a fenced-in raised garden. Previous owner enclosed the patio. Kitchen Refrigerator and Washer/Dryer stay with the home. Per the Union County Public Schools website - Rocky River Elementary, Monroe Middle & High School. Interest rates have fallen in recent weeks so DON'T MISS OUT! Make an appointment today.
Zillow last checked: 8 hours ago
Listing updated: September 27, 2024 at 11:27am
Listing Provided by:
Debbie Kempter debbiekempter@prostead.com,
ProStead Realty
Bought with:
Greg Miller
ALBRICK
Source: Canopy MLS as distributed by MLS GRID,MLS#: 4172476
Facts & features
Interior
Bedrooms & bathrooms
- Bedrooms: 3
- Bathrooms: 2
- Full bathrooms: 2
- Main level bedrooms: 3
Primary bedroom
- Level: Main
- Area: 174.46 Square Feet
- Dimensions: 15' 2" X 11' 6"
Bedroom s
- Level: Main
- Area: 101.7 Square Feet
- Dimensions: 10' 0" X 10' 2"
Bedroom s
- Level: Main
- Area: 118.68 Square Feet
- Dimensions: 11' 8" X 10' 2"
Dining area
- Level: Main
- Area: 128.85 Square Feet
- Dimensions: 12' 8" X 10' 2"
Kitchen
- Level: Main
- Area: 111.88 Square Feet
- Dimensions: 12' 8" X 8' 10"
Living room
- Level: Main
- Area: 232.23 Square Feet
- Dimensions: 14' 8" X 15' 10"
Heating
- Forced Air, Natural Gas
Cooling
- Ceiling Fan(s), Central Air, Electric
Appliances
- Included: Dishwasher, Disposal, Dryer, Electric Range, Exhaust Fan, Gas Water Heater, Ice Maker, Microwave, Plumbed For Ice Maker, Refrigerator with Ice Maker, Self Cleaning Oven, Washer, Washer/Dryer
- Laundry: Laundry Room, Main Level
Features
- Attic Other, Walk-In Closet(s)
- Flooring: Carpet, Laminate, Linoleum
- Doors: French Doors, Storm Door(s)
- Windows: Insulated Windows
- Has basement: No
- Attic: Other,Pull Down Stairs
Interior area
- Total structure area: 1,347
- Total interior livable area: 1,347 sqft
- Finished area above ground: 1,347
- Finished area below ground: 0
Property
Parking
- Total spaces: 5
- Parking features: Driveway
- Uncovered spaces: 5
Features
- Levels: One
- Stories: 1
- Patio & porch: Enclosed, Patio
- Pool features: Above Ground
- Fencing: Back Yard,Fenced,Wood
Lot
- Size: 0.47 Acres
- Dimensions: 98 x 220 x 99 x 221
- Features: Level, Wooded
Details
- Additional structures: Shed(s)
- Parcel number: 09339096
- Zoning: AQ4
- Special conditions: Standard
Construction
Type & style
- Home type: SingleFamily
- Architectural style: Ranch
- Property subtype: Single Family Residence
Materials
- Brick Full, Vinyl
- Foundation: Slab
- Roof: Composition
Condition
- New construction: No
- Year built: 1994
Utilities & green energy
- Sewer: Public Sewer
- Water: City
- Utilities for property: Cable Available, Electricity Connected
Community & neighborhood
Security
- Security features: None
Community
- Community features: Street Lights, None
Location
- Region: Monroe
- Subdivision: Helms Park
Other
Other facts
- Listing terms: Cash,Conventional
- Road surface type: Concrete, Paved
Price history
| Date | Event | Price |
|---|---|---|
| 9/25/2024 | Sold | $325,000-3%$241/sqft |
Source: | ||
| 9/5/2024 | Pending sale | $335,000$249/sqft |
Source: | ||
| 8/16/2024 | Listed for sale | $335,000+86.2%$249/sqft |
Source: | ||
| 11/20/2017 | Sold | $179,900$134/sqft |
Source: | ||
| 9/19/2017 | Pending sale | $179,900$134/sqft |
Source: Helen Adams Realty #3318451 | ||
Public tax history
| Year | Property taxes | Tax assessment |
|---|---|---|
| 2025 | $3,001 +32.6% | $343,300 +65.4% |
| 2024 | $2,263 | $207,500 |
| 2023 | $2,263 | $207,500 |
Find assessor info on the county website
Neighborhood: 28110
Nearby schools
GreatSchools rating
- 6/10Rocky River ElementaryGrades: PK-5Distance: 2.3 mi
- 1/10Monroe Middle SchoolGrades: 6-8Distance: 4.7 mi
- 2/10Monroe High SchoolGrades: 9-12Distance: 5.3 mi
Schools provided by the listing agent
- Elementary: Rocky River
- Middle: Monroe
- High: Monroe
Source: Canopy MLS as distributed by MLS GRID. This data may not be complete. We recommend contacting the local school district to confirm school assignments for this home.
Get a cash offer in 3 minutes
Find out how much your home could sell for in as little as 3 minutes with a no-obligation cash offer.
Estimated market value
$325,300
Get a cash offer in 3 minutes
Find out how much your home could sell for in as little as 3 minutes with a no-obligation cash offer.
Estimated market value
$325,300

