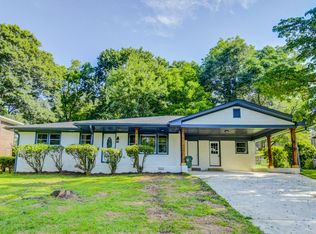Closed
$535,000
2010 Yucca Dr, Decatur, GA 30032
4beds
2,008sqft
Single Family Residence
Built in 1959
0.3 Acres Lot
$498,800 Zestimate®
$266/sqft
$2,095 Estimated rent
Home value
$498,800
$459,000 - $539,000
$2,095/mo
Zestimate® history
Loading...
Owner options
Explore your selling options
What's special
Welcome to 2010 Yucca Drive! This stunning, fully renovated four-sided brick home features four bedrooms and four full bathrooms. Step inside to find an open concept living space with over 15-foot vaulted ceilings, complete with a modern kitchen with custom cabinetry, quartz countertops, and an island with waterfall edges. As you make your way upstairs, youCOll find three bedrooms, including one with an ensuite bathroom, and an additional hallway bathroom. The lower level features an expansive primary suite with a luxurious bath with floor-to-ceiling tiles, an oversized shower, and a soaking tub. Additionally, the lower level includes a spacious laundry room and an extra guest bathroom for convenience. Outside, enjoy the large deck accessible from the kitchen, perfect for entertaining and overlooking a fully fenced yard. Need more storage space? The two-car carport includes a separate, spacious storage room, and there is a huge shed in the backyard for storing all your lawn tools. Located just minutes away from downtown Decatur, East Atlanta, restaurants, and more. Plus, easy access to highways makes getting around a breeze. DonCOt miss out on this great opportunity!
Zillow last checked: 8 hours ago
Listing updated: June 13, 2024 at 07:37am
Listed by:
Sarah Olson 214-537-0620,
Trend Atlanta Realty, Inc.
Bought with:
Jon Shapiro, 161179
RE/MAX Around Atlanta
Source: GAMLS,MLS#: 10295218
Facts & features
Interior
Bedrooms & bathrooms
- Bedrooms: 4
- Bathrooms: 4
- Full bathrooms: 4
Kitchen
- Features: Breakfast Area, Kitchen Island, Pantry
Heating
- Central
Cooling
- Ceiling Fan(s), Central Air
Appliances
- Included: Dishwasher, Disposal, Gas Water Heater, Microwave, Refrigerator
- Laundry: Other
Features
- Double Vanity, Vaulted Ceiling(s), Walk-In Closet(s)
- Flooring: Hardwood, Vinyl
- Windows: Double Pane Windows, Window Treatments
- Basement: None
- Has fireplace: No
- Common walls with other units/homes: No Common Walls
Interior area
- Total structure area: 2,008
- Total interior livable area: 2,008 sqft
- Finished area above ground: 2,008
- Finished area below ground: 0
Property
Parking
- Parking features: Attached, Carport, Kitchen Level
- Has carport: Yes
Features
- Levels: Multi/Split
- Patio & porch: Deck, Patio
- Fencing: Back Yard,Privacy,Wood
- Waterfront features: No Dock Or Boathouse
- Body of water: None
Lot
- Size: 0.30 Acres
- Features: Private
Details
- Additional structures: Shed(s)
- Parcel number: 15 153 01 130
- Special conditions: Agent Owned,Investor Owned
Construction
Type & style
- Home type: SingleFamily
- Architectural style: Brick 4 Side,Other,Traditional
- Property subtype: Single Family Residence
Materials
- Stone
- Foundation: Block
- Roof: Composition
Condition
- Resale
- New construction: No
- Year built: 1959
Utilities & green energy
- Electric: 220 Volts
- Sewer: Public Sewer
- Water: Public
- Utilities for property: Cable Available, Electricity Available, Natural Gas Available, Phone Available, Sewer Available, Water Available
Community & neighborhood
Security
- Security features: Carbon Monoxide Detector(s), Smoke Detector(s)
Community
- Community features: Park, Street Lights, Near Public Transport, Walk To Schools, Near Shopping
Location
- Region: Decatur
- Subdivision: Nichols Estates
HOA & financial
HOA
- Has HOA: No
- Services included: None
Other
Other facts
- Listing agreement: Exclusive Right To Sell
Price history
| Date | Event | Price |
|---|---|---|
| 6/11/2024 | Sold | $535,000-10.7%$266/sqft |
Source: | ||
| 6/4/2024 | Pending sale | $599,000$298/sqft |
Source: | ||
| 5/21/2024 | Contingent | $599,000$298/sqft |
Source: | ||
| 5/8/2024 | Listed for sale | $599,000+126%$298/sqft |
Source: | ||
| 1/19/2024 | Sold | $265,000-30.3%$132/sqft |
Source: Public Record Report a problem | ||
Public tax history
| Year | Property taxes | Tax assessment |
|---|---|---|
| 2025 | $6,690 +35.6% | $206,400 +101.5% |
| 2024 | $4,933 +177.6% | $102,440 +13.6% |
| 2023 | $1,777 -8.2% | $90,200 +19.3% |
Find assessor info on the county website
Neighborhood: Candler-Mcafee
Nearby schools
GreatSchools rating
- 4/10Toney Elementary SchoolGrades: PK-5Distance: 0.6 mi
- 3/10Columbia Middle SchoolGrades: 6-8Distance: 2.5 mi
- 2/10Columbia High SchoolGrades: 9-12Distance: 1.2 mi
Schools provided by the listing agent
- Elementary: Toney
- Middle: Columbia
- High: Columbia
Source: GAMLS. This data may not be complete. We recommend contacting the local school district to confirm school assignments for this home.
Get a cash offer in 3 minutes
Find out how much your home could sell for in as little as 3 minutes with a no-obligation cash offer.
Estimated market value$498,800
Get a cash offer in 3 minutes
Find out how much your home could sell for in as little as 3 minutes with a no-obligation cash offer.
Estimated market value
$498,800
