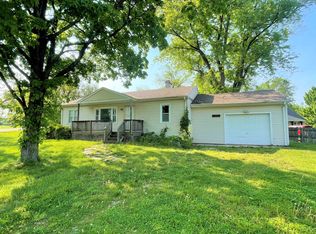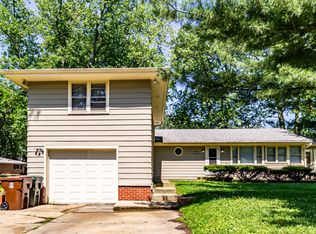Closed
$181,000
20100 Keystone Ave, Matteson, IL 60443
2beds
1,128sqft
Single Family Residence
Built in 1951
0.55 Acres Lot
$181,500 Zestimate®
$160/sqft
$2,222 Estimated rent
Home value
$181,500
$165,000 - $201,000
$2,222/mo
Zestimate® history
Loading...
Owner options
Explore your selling options
What's special
Well-maintained and full of character, this 2-bedroom, 1-bath home sits on a landscaped half-acre lot in unincorporated Matteson. Close to shopping, I-57 and I-80 and located in a neighborhood filled with character itself! Bonus rooms include a beautiful heated sun room that faces ESE, and a large heated breezeway excellent for a craft room or just extra storage! Enjoy the fully fenced backyard with a separate dog run, and feel free to let the dog out on fully fenced rock patio adjacent to the breezeway. Consider the benefit of a private well and septic-no water bills. An older home with solid bones, it offers simple, comfortable living with plenty of outdoor space to make your own. Anderson double-pane windows throughout enhance comfort and lighten the space. No drainage concerns--French drains remove the water. It's priced to move--make your appointment to see it today!
Zillow last checked: 8 hours ago
Listing updated: September 05, 2025 at 10:39am
Listing courtesy of:
Maureen Trlak 708-307-3696,
New Chapter Real Estate
Bought with:
Esai Morales Flores
Duarte Realty Company
Source: MRED as distributed by MLS GRID,MLS#: 12430582
Facts & features
Interior
Bedrooms & bathrooms
- Bedrooms: 2
- Bathrooms: 1
- Full bathrooms: 1
Primary bedroom
- Features: Flooring (Carpet)
- Level: Main
- Area: 108 Square Feet
- Dimensions: 12X9
Bedroom 2
- Features: Flooring (Carpet)
- Level: Main
- Area: 90 Square Feet
- Dimensions: 9X10
Dining room
- Features: Flooring (Carpet)
- Level: Main
- Dimensions: COMBO
Other
- Features: Window Treatments (Double Pane Windows)
- Level: Main
- Area: 238 Square Feet
- Dimensions: 17X14
Other
- Features: Flooring (Carpet), Window Treatments (Double Pane Windows)
- Level: Main
- Area: 209 Square Feet
- Dimensions: 19X11
Kitchen
- Features: Kitchen (Eating Area-Breakfast Bar), Flooring (Vinyl)
- Level: Main
- Area: 80 Square Feet
- Dimensions: 8X10
Laundry
- Features: Window Treatments (Double Pane Windows)
- Level: Main
- Area: 84 Square Feet
- Dimensions: 12X7
Living room
- Features: Flooring (Carpet), Window Treatments (Double Pane Windows)
- Level: Main
- Area: 23 Square Feet
- Dimensions: 23X1
Heating
- Natural Gas, Electric
Cooling
- Window Unit(s)
Appliances
- Included: Range, Microwave, Refrigerator, Washer, Water Softener Owned, Gas Water Heater
- Laundry: Gas Dryer Hookup
Features
- Basement: Crawl Space
Interior area
- Total structure area: 1,128
- Total interior livable area: 1,128 sqft
Property
Parking
- Total spaces: 1.5
- Parking features: Gravel, On Site, Garage Owned, Attached, Garage
- Attached garage spaces: 1.5
Accessibility
- Accessibility features: No Disability Access
Features
- Stories: 1
- Exterior features: Dog Run, Breezeway
- Fencing: Fenced,Chain Link
Lot
- Size: 0.55 Acres
- Features: Corner Lot, Wooded, Mature Trees
Details
- Parcel number: 31152020290000
- Special conditions: Standard
- Other equipment: Water-Softener Owned, Sump Pump
Construction
Type & style
- Home type: SingleFamily
- Architectural style: Ranch
- Property subtype: Single Family Residence
Materials
- Vinyl Siding
- Foundation: Concrete Perimeter
- Roof: Asphalt
Condition
- New construction: No
- Year built: 1951
Utilities & green energy
- Electric: 100 Amp Service
- Sewer: Septic Tank
- Water: Well
Community & neighborhood
Location
- Region: Matteson
Other
Other facts
- Listing terms: Conventional
- Ownership: Fee Simple
Price history
| Date | Event | Price |
|---|---|---|
| 9/5/2025 | Sold | $181,000+3.4%$160/sqft |
Source: | ||
| 7/27/2025 | Contingent | $175,000$155/sqft |
Source: | ||
| 7/27/2025 | Listed for sale | $175,000$155/sqft |
Source: | ||
Public tax history
| Year | Property taxes | Tax assessment |
|---|---|---|
| 2023 | $2,300 +42.1% | $12,000 +27.8% |
| 2022 | $1,618 -5.1% | $9,393 |
| 2021 | $1,706 -3.4% | $9,393 |
Find assessor info on the county website
Neighborhood: 60443
Nearby schools
GreatSchools rating
- 5/10Arcadia Elementary SchoolGrades: K-4Distance: 1 mi
- 5/10O W Huth Middle SchoolGrades: 7-8Distance: 1.6 mi
- 3/10Rich Township High SchoolGrades: 9-12Distance: 0.6 mi
Schools provided by the listing agent
- High: Fine Arts And Communications Cam
- District: 162
Source: MRED as distributed by MLS GRID. This data may not be complete. We recommend contacting the local school district to confirm school assignments for this home.

Get pre-qualified for a loan
At Zillow Home Loans, we can pre-qualify you in as little as 5 minutes with no impact to your credit score.An equal housing lender. NMLS #10287.
Sell for more on Zillow
Get a free Zillow Showcase℠ listing and you could sell for .
$181,500
2% more+ $3,630
With Zillow Showcase(estimated)
$185,130
