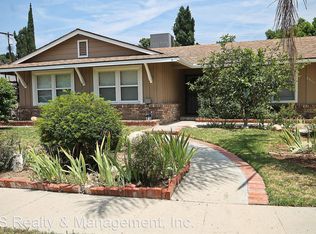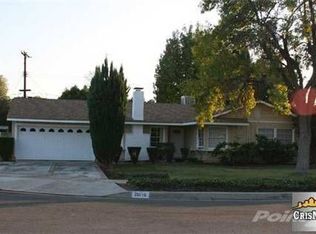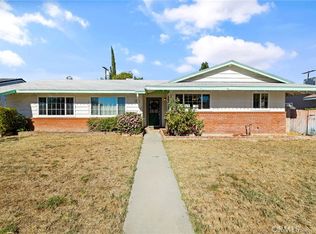Come see this lovely updated home featuring 3 bedroom 2 bath with 1348 sq ft. Large lot consisting of 8392 sq ft with California drought resistant landscaping, brick paved back yard, many fruit trees and relaxing barbecue area for those beautiful summer evenings. This Gem has Pride of Ownership, updates within the past few years include upgraded attached bath for master bedroom, kitchen boasts lovely granite counter tops, updated sink, range, range hood, garbage disposal, dish washer, pantry with pull out drawers, and tile flooring. Direct access to garage that has extra cabinets for all your storage needs, recessed lighting and the ability to keep the organized look at your finger tips. Recently painted in and out, newer front Door, dual panel energy efficient windows, and lovely laminate floors. Walking distance to Superior Street Elementary which and minutes away from movie theater, shopping centers and Malls. Too much to list come see this Gem and make it your home Today!
This property is off market, which means it's not currently listed for sale or rent on Zillow. This may be different from what's available on other websites or public sources.


