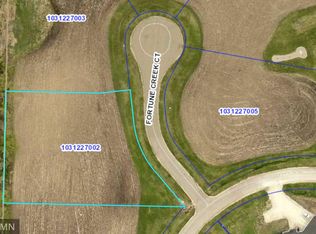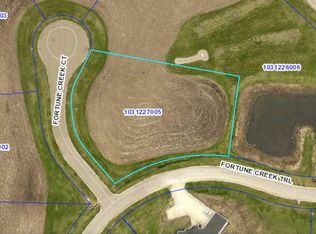Closed
$629,900
20102 Fortune Creek Ct, Faribault, MN 55021
5beds
3,964sqft
Single Family Residence
Built in 2016
2 Acres Lot
$630,000 Zestimate®
$159/sqft
$4,454 Estimated rent
Home value
$630,000
$599,000 - $662,000
$4,454/mo
Zestimate® history
Loading...
Owner options
Explore your selling options
What's special
Welcome to this unique 2016 custom-built home nestled in a serene country setting. This spacious residence offers 5 bedrooms and 3.5 bathrooms. The home boasts a 3-car attached garage and features robust concrete poured walls from the foundation to the roof. Inside, you'll find an open-concept living space that includes a large mudroom, a kitchen island perfect for gatherings, and generous dining and living areas complete with a cozy gas fireplace. The walk-in pantry offers ample space for all your favorite treats. The main floor includes a convenient laundry room and a master bedroom suite with a private walk-in shower and a charming claw foot tub. On the other side of the house, you'll find an additional bedroom and a full bathroom. The downstairs area provides a large family room, ideal for holiday celebrations, a home theater, or simply relaxing together. Huge storage room for holiday decor and other personal belongings. Down the hall, there are three more bedrooms and another full bathroom. Step outside to the basement patio to unwind and enjoy beautiful sunsets. This truly is a one-of-a-kind property. Don't miss the opportunity to make it your own.
Zillow last checked: 8 hours ago
Listing updated: December 03, 2025 at 02:37pm
Listed by:
Taviah Welch 507-469-1902,
Weichert, REALTORS- Heartland
Bought with:
Alexandra Enggren
Keller Williams Select Realty
Source: NorthstarMLS as distributed by MLS GRID,MLS#: 6782014
Facts & features
Interior
Bedrooms & bathrooms
- Bedrooms: 5
- Bathrooms: 4
- Full bathrooms: 3
- 1/2 bathrooms: 1
Bedroom 1
- Level: Main
- Area: 187 Square Feet
- Dimensions: 17x11
Bedroom 2
- Level: Main
- Area: 192 Square Feet
- Dimensions: 16x12
Bedroom 3
- Level: Lower
- Area: 192 Square Feet
- Dimensions: 16x12
Bedroom 4
- Level: Lower
- Area: 204 Square Feet
- Dimensions: 17x12
Bedroom 5
- Level: Lower
- Area: 192 Square Feet
- Dimensions: 16x12
Dining room
- Level: Main
- Area: 165 Square Feet
- Dimensions: 11x15
Family room
- Level: Lower
- Area: 680 Square Feet
- Dimensions: 34x20
Kitchen
- Level: Main
- Area: 210 Square Feet
- Dimensions: 15x14
Laundry
- Level: Main
- Area: 81 Square Feet
- Dimensions: 9x9
Living room
- Level: Main
- Area: 294 Square Feet
- Dimensions: 14x21
Heating
- Forced Air
Cooling
- Central Air
Appliances
- Included: Air-To-Air Exchanger, Dishwasher, Double Oven, Dryer, Electric Water Heater, ENERGY STAR Qualified Appliances, Exhaust Fan, Water Filtration System, Microwave, Range, Refrigerator, Stainless Steel Appliance(s), Wall Oven, Washer, Water Softener Rented
Features
- Basement: Daylight,Drain Tiled,Egress Window(s),Finished,Full,Concrete,Storage Space,Sump Pump
- Number of fireplaces: 1
- Fireplace features: Gas
Interior area
- Total structure area: 3,964
- Total interior livable area: 3,964 sqft
- Finished area above ground: 1,982
- Finished area below ground: 1,800
Property
Parking
- Total spaces: 3
- Parking features: Attached, Concrete, Floor Drain, Garage, Garage Door Opener, Insulated Garage, Multiple Garages, Storage
- Attached garage spaces: 3
- Has uncovered spaces: Yes
- Details: Garage Dimensions (36x32)
Accessibility
- Accessibility features: None
Features
- Levels: One and One Half
- Stories: 1
- Pool features: None
- Fencing: None
Lot
- Size: 2 Acres
- Dimensions: 246 x 148 x 468 x 542
- Features: Irregular Lot
Details
- Additional structures: Storage Shed
- Foundation area: 1982
- Parcel number: 1031227003
- Zoning description: Residential-Single Family
Construction
Type & style
- Home type: SingleFamily
- Property subtype: Single Family Residence
Materials
- Vinyl Siding
- Roof: Age 8 Years or Less,Asphalt
Condition
- Age of Property: 9
- New construction: No
- Year built: 2016
Utilities & green energy
- Electric: Circuit Breakers, 100 Amp Service, 200+ Amp Service
- Gas: Propane
- Sewer: Private Sewer, Septic System Compliant - Yes, Shared Septic, Tank with Drainage Field
- Water: Well
Community & neighborhood
Location
- Region: Faribault
- Subdivision: Cedar Lake Sub
HOA & financial
HOA
- Has HOA: Yes
- HOA fee: $1,000 annually
- Services included: Shared Amenities
- Association name: Nick LaCanne
- Association phone: 507-330-2603
Price history
| Date | Event | Price |
|---|---|---|
| 12/3/2025 | Sold | $629,900$159/sqft |
Source: | ||
| 10/29/2025 | Pending sale | $629,900$159/sqft |
Source: | ||
| 10/13/2025 | Price change | $629,900-1.4%$159/sqft |
Source: | ||
| 9/3/2025 | Listed for sale | $639,000-1.7%$161/sqft |
Source: | ||
| 9/2/2025 | Listing removed | $649,900$164/sqft |
Source: | ||
Public tax history
| Year | Property taxes | Tax assessment |
|---|---|---|
| 2025 | $4,360 +6.1% | $595,600 +6.3% |
| 2024 | $4,108 +6% | $560,200 +2.3% |
| 2023 | $3,874 +10.4% | $547,800 +10.3% |
Find assessor info on the county website
Neighborhood: 55021
Nearby schools
GreatSchools rating
- 6/10Lincoln Elementary SchoolGrades: K-5Distance: 5.7 mi
- 2/10Faribault Middle SchoolGrades: 6-8Distance: 6.5 mi
- 4/10Faribault Senior High SchoolGrades: 9-12Distance: 5.9 mi

Get pre-qualified for a loan
At Zillow Home Loans, we can pre-qualify you in as little as 5 minutes with no impact to your credit score.An equal housing lender. NMLS #10287.
Sell for more on Zillow
Get a free Zillow Showcase℠ listing and you could sell for .
$630,000
2% more+ $12,600
With Zillow Showcase(estimated)
$642,600
