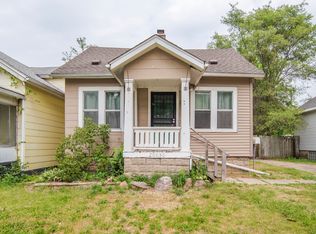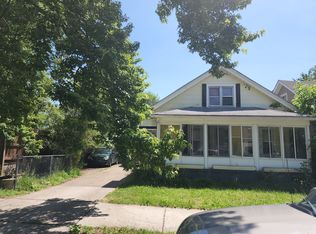Sold for $120,500 on 04/29/25
$120,500
20102 Winston St, Detroit, MI 48219
3beds
1,233sqft
Single Family Residence
Built in 1950
5,227.2 Square Feet Lot
$124,500 Zestimate®
$98/sqft
$1,377 Estimated rent
Home value
$124,500
$112,000 - $138,000
$1,377/mo
Zestimate® history
Loading...
Owner options
Explore your selling options
What's special
Inside, the living room is highlighted by the new carpet throughout the home. The walls are painted in neutral tones, creating an atmosphere of calm and comfort. The kitchen is bright with new cabinetry and modern appliances that make cooking a breeze. The dining area sits just off the kitchen, ideal for casual family meals or hosting friends. The three bedrooms offer the right amount of space. The primary bedroom is the perfect size, with windows that open up to the backyard. The other two bedrooms are equally charming, perfect for kids, guests, or turning one into a home office. The full bathroom is cute and clean while the half-bath in the basement is a convenient bonus. Out back, the yard is waiting for your small garden or a seating area for you to enjoy the outdoor gatherings and fresh air. The home has no garage however the expensive part is done with a concrete slab already laid and ready. Being west of Telegraph Road, you're in a location that's convenient for commuting and close to various local attractions, adding to the overall appeal of this little gem in Detroit.
Zillow last checked: 8 hours ago
Listing updated: September 09, 2025 at 12:15am
Listed by:
Gary A Vroom 734-464-6400,
Century 21 Curran & Oberski,
Gary Vroom Jr 734-464-6400,
Century 21 Curran & Oberski
Bought with:
Darius Robinson, 6501452323
EXP Realty Plymouth
Source: Realcomp II,MLS#: 20250023807
Facts & features
Interior
Bedrooms & bathrooms
- Bedrooms: 3
- Bathrooms: 2
- Full bathrooms: 1
- 1/2 bathrooms: 1
Heating
- Forced Air, Natural Gas
Cooling
- Central Air
Features
- Basement: Full,Partially Finished
- Has fireplace: No
Interior area
- Total interior livable area: 1,233 sqft
- Finished area above ground: 733
- Finished area below ground: 500
Property
Parking
- Parking features: No Garage
Features
- Levels: Two
- Stories: 2
- Entry location: GroundLevelwSteps
- Pool features: None
Lot
- Size: 5,227 sqft
- Dimensions: 40.00 x 132.00
Details
- Parcel number: W22I123996S001
- Special conditions: Short Sale No,Standard
Construction
Type & style
- Home type: SingleFamily
- Architectural style: Bungalow
- Property subtype: Single Family Residence
Materials
- Aluminum Siding
- Foundation: Basement, Block
- Roof: Asphalt
Condition
- New construction: No
- Year built: 1950
- Major remodel year: 2025
Utilities & green energy
- Sewer: Public Sewer
- Water: Public
- Utilities for property: Above Ground Utilities
Community & neighborhood
Location
- Region: Detroit
- Subdivision: FRANK J BRADYS (PLATS)
Other
Other facts
- Listing agreement: Exclusive Right To Sell
- Listing terms: Cash,Conventional,FHA,Va Loan
Price history
| Date | Event | Price |
|---|---|---|
| 4/29/2025 | Sold | $120,500+4.8%$98/sqft |
Source: | ||
| 4/12/2025 | Pending sale | $115,000$93/sqft |
Source: | ||
| 4/10/2025 | Listed for sale | $115,000+35.3%$93/sqft |
Source: | ||
| 2/21/2025 | Sold | $85,000-10.4%$69/sqft |
Source: | ||
| 1/29/2025 | Pending sale | $94,900$77/sqft |
Source: | ||
Public tax history
| Year | Property taxes | Tax assessment |
|---|---|---|
| 2024 | -- | $19,400 +28.5% |
| 2023 | -- | $15,100 +37.3% |
| 2022 | -- | $11,000 +6.8% |
Find assessor info on the county website
Neighborhood: Five Points
Nearby schools
GreatSchools rating
- 4/10Wright Charles SchoolGrades: PK-8Distance: 0.9 mi
- 3/10Ford High SchoolGrades: 9-12Distance: 2.4 mi
Get a cash offer in 3 minutes
Find out how much your home could sell for in as little as 3 minutes with a no-obligation cash offer.
Estimated market value
$124,500
Get a cash offer in 3 minutes
Find out how much your home could sell for in as little as 3 minutes with a no-obligation cash offer.
Estimated market value
$124,500

