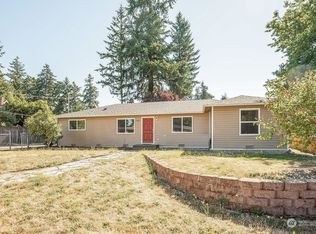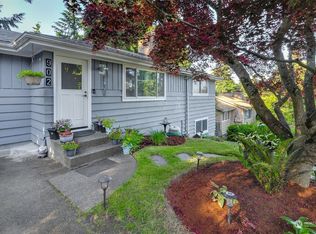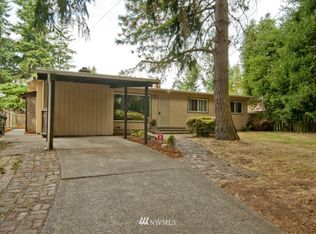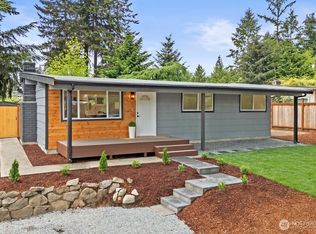Sold
Listed by:
Alex Zeiady,
Coldwell Banker Danforth
Bought with: Coldwell Banker Bain
$686,000
20103 10th Avenue S, Des Moines, WA 98198
5beds
1,940sqft
Single Family Residence
Built in 1965
6,669.04 Square Feet Lot
$693,100 Zestimate®
$354/sqft
$3,637 Estimated rent
Home value
$693,100
$658,000 - $728,000
$3,637/mo
Zestimate® history
Loading...
Owner options
Explore your selling options
What's special
One of a kind beautiful 4 bedroom 1.75 bathroom currently split and fully rented. Upstairs 2 bed 1 bath w separate kitchen dining. Downstairs 2 bedroom, separate kitchen w dining area. Upstairs has huge deck and backyard and downstairs looks out to great back yard with 2 large sheds in back. Main kitchen features updated cabinets quartz countertops. Updated lower bathroom with separate washer dryer. Great investment property or live in one and rent the other. Home is a must see!
Zillow last checked: 8 hours ago
Listing updated: August 19, 2023 at 11:26am
Listed by:
Alex Zeiady,
Coldwell Banker Danforth
Bought with:
Gina Forell, 135632
Coldwell Banker Bain
Source: NWMLS,MLS#: 2137385
Facts & features
Interior
Bedrooms & bathrooms
- Bedrooms: 5
- Bathrooms: 2
- Full bathrooms: 1
- 3/4 bathrooms: 1
- Main level bedrooms: 3
Primary bedroom
- Level: Main
Bedroom
- Level: Main
Bedroom
- Level: Lower
Bedroom
- Level: Main
Bedroom
- Level: Lower
Bathroom three quarter
- Level: Lower
Bathroom full
- Level: Main
Den office
- Level: Main
Entry hall
- Level: Main
Family room
- Level: Main
Kitchen with eating space
- Level: Lower
Kitchen without eating space
- Level: Main
Utility room
- Level: Lower
Heating
- Fireplace(s), Forced Air
Cooling
- None
Appliances
- Included: Water Heater: Electric
Features
- Ceiling Fan(s), Dining Room
- Windows: Triple Pane Windows
- Basement: Finished
- Number of fireplaces: 2
- Fireplace features: Wood Burning, Lower Level: 1, Main Level: 1, Fireplace
Interior area
- Total structure area: 1,940
- Total interior livable area: 1,940 sqft
Property
Parking
- Total spaces: 1
- Parking features: Attached Garage
- Attached garage spaces: 1
Features
- Levels: One
- Stories: 1
- Entry location: Main
- Patio & porch: Second Kitchen, Second Primary Bedroom, Ceiling Fan(s), Dining Room, Security System, Triple Pane Windows, Wired for Generator, Fireplace, Water Heater
Lot
- Size: 6,669 sqft
- Features: Cable TV, Deck, Fenced-Fully, High Speed Internet, Outbuildings, Patio, Sprinkler System
Details
- Parcel number: 2946000730
- Special conditions: Standard
- Other equipment: Wired for Generator
Construction
Type & style
- Home type: SingleFamily
- Property subtype: Single Family Residence
Materials
- Metal/Vinyl
- Foundation: Poured Concrete
- Roof: Built-Up
Condition
- Year built: 1965
Utilities & green energy
- Electric: Company: PSE
- Sewer: Septic Tank
- Water: Public, Company: High line Water District
Community & neighborhood
Security
- Security features: Security System
Location
- Region: Seattle
- Subdivision: North Hill
Other
Other facts
- Listing terms: Cash Out,Conventional,FHA,VA Loan
- Cumulative days on market: 664 days
Price history
| Date | Event | Price |
|---|---|---|
| 8/16/2023 | Sold | $686,000-2%$354/sqft |
Source: | ||
| 8/2/2023 | Pending sale | $700,000$361/sqft |
Source: | ||
| 7/12/2023 | Listed for sale | $700,000+40%$361/sqft |
Source: | ||
| 8/7/2020 | Sold | $500,000+2.1%$258/sqft |
Source: NWMLS #1623549 | ||
| 7/3/2020 | Pending sale | $489,900$253/sqft |
Source: Providence Realty #1623549 | ||
Public tax history
| Year | Property taxes | Tax assessment |
|---|---|---|
| 2024 | $7,635 +6.1% | $653,000 +11.4% |
| 2023 | $7,198 -0.2% | $586,000 -7.9% |
| 2022 | $7,210 +11.4% | $636,000 +27.2% |
Find assessor info on the county website
Neighborhood: North Hill
Nearby schools
GreatSchools rating
- 9/10North Hill-Primary SchoolGrades: PK-5Distance: 0.3 mi
- 3/10Sylvester Middle SchoolGrades: 6-8Distance: 2.6 mi
- 5/10Mount Rainier High SchoolGrades: 9-12Distance: 1.7 mi
Schools provided by the listing agent
- Elementary: North Hill-Primary
- Middle: Pacific Mid
- High: Mount Rainier High
Source: NWMLS. This data may not be complete. We recommend contacting the local school district to confirm school assignments for this home.

Get pre-qualified for a loan
At Zillow Home Loans, we can pre-qualify you in as little as 5 minutes with no impact to your credit score.An equal housing lender. NMLS #10287.
Sell for more on Zillow
Get a free Zillow Showcase℠ listing and you could sell for .
$693,100
2% more+ $13,862
With Zillow Showcase(estimated)
$706,962


