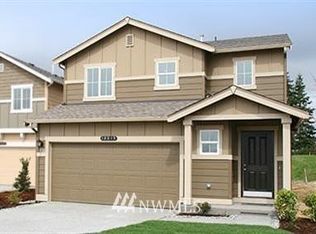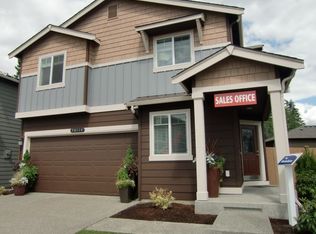Sold
Listed by:
Veronica Songco,
Newberry Realty, Inc.
Bought with: Kelly Right RE of Seattle LLC
$735,000
20104 111th Way SE, Kent, WA 98031
6beds
2,740sqft
Single Family Residence
Built in 2007
3,994.45 Square Feet Lot
$715,100 Zestimate®
$268/sqft
$3,811 Estimated rent
Home value
$715,100
$658,000 - $779,000
$3,811/mo
Zestimate® history
Loading...
Owner options
Explore your selling options
What's special
Prime location with convenient access to commuting, shopping, and schools. This home boasts a welcoming covered front porch, 6 bedrooms, 3 baths, and 2,740 sq ft. The spacious kitchen features beautiful granite countertops and a large pantry, while the family room is complete with a gas fireplace. The upper level includes 5 bedrooms, one of which is a primary ensuite. A 6th bedroom and full bathroom on the main level offer flexibility, ideal for multi-generational living, a home office, studio, or gym. Enjoy the fully fenced level yard perfect for fun, games, or BBQs. This is a wonderful place to call home. Don't miss out! Come see this beautiful home today.
Zillow last checked: 8 hours ago
Listing updated: October 05, 2024 at 08:47am
Listed by:
Veronica Songco,
Newberry Realty, Inc.
Bought with:
Ka Ming Wong, 21023291
Kelly Right RE of Seattle LLC
Source: NWMLS,MLS#: 2261659
Facts & features
Interior
Bedrooms & bathrooms
- Bedrooms: 6
- Bathrooms: 3
- Full bathrooms: 3
- Main level bathrooms: 1
- Main level bedrooms: 1
Primary bedroom
- Level: Second
Bedroom
- Level: Second
Bedroom
- Level: Second
Bedroom
- Level: Main
Bedroom
- Level: Second
Bedroom
- Level: Second
Bathroom full
- Level: Second
Bathroom full
- Level: Second
Bathroom full
- Level: Main
Dining room
- Level: Main
Kitchen with eating space
- Level: Main
Living room
- Level: Main
Utility room
- Level: Main
Heating
- Forced Air
Cooling
- None
Appliances
- Included: Dishwasher(s), Dryer(s), Microwave(s), Refrigerator(s), Stove(s)/Range(s), Washer(s)
Features
- Flooring: Hardwood, Vinyl, Carpet
- Basement: None
- Has fireplace: No
- Fireplace features: Gas
Interior area
- Total structure area: 2,740
- Total interior livable area: 2,740 sqft
Property
Parking
- Total spaces: 2
- Parking features: Driveway, Attached Garage
- Attached garage spaces: 2
Features
- Levels: Two
- Stories: 2
- Patio & porch: Hardwood, Wall to Wall Carpet
Lot
- Size: 3,994 sqft
Details
- Parcel number: 8943600450
- Special conditions: Standard
Construction
Type & style
- Home type: SingleFamily
- Property subtype: Single Family Residence
Materials
- Stone, Wood Siding, Wood Products
- Foundation: Poured Concrete
- Roof: Composition
Condition
- Good
- Year built: 2007
- Major remodel year: 2007
Utilities & green energy
- Electric: Company: PSE
- Sewer: Sewer Connected, Company: Soos Creek
- Water: Public, Company: Soos Creek
- Utilities for property: Comcast, Xfinity
Community & neighborhood
Location
- Region: Kent
- Subdivision: Benson Hill
HOA & financial
HOA
- HOA fee: $38 monthly
Other
Other facts
- Listing terms: Cash Out,Conventional,FHA,VA Loan
- Cumulative days on market: 283 days
Price history
| Date | Event | Price |
|---|---|---|
| 10/4/2024 | Sold | $735,000-2.6%$268/sqft |
Source: | ||
| 8/29/2024 | Pending sale | $754,995$276/sqft |
Source: | ||
| 7/30/2024 | Price change | $754,995-1.3%$276/sqft |
Source: | ||
| 7/8/2024 | Listed for sale | $764,995+63.1%$279/sqft |
Source: | ||
| 11/29/2017 | Sold | $469,000+2%$171/sqft |
Source: | ||
Public tax history
| Year | Property taxes | Tax assessment |
|---|---|---|
| 2024 | $7,052 +6% | $693,000 +10.7% |
| 2023 | $6,655 -8.2% | $626,000 -9.5% |
| 2022 | $7,251 +9.5% | $692,000 +25.1% |
Find assessor info on the county website
Neighborhood: East Hill-Meridian
Nearby schools
GreatSchools rating
- 4/10Glenridge Elementary SchoolGrades: PK-6Distance: 0.6 mi
- 4/10Meeker Middle SchoolGrades: 7-8Distance: 1.1 mi
- 7/10Kentridge High SchoolGrades: 9-12Distance: 0.9 mi
Schools provided by the listing agent
- Elementary: Glenridge Elem
- Middle: Meeker Jnr High
- High: Kentridge High
Source: NWMLS. This data may not be complete. We recommend contacting the local school district to confirm school assignments for this home.

Get pre-qualified for a loan
At Zillow Home Loans, we can pre-qualify you in as little as 5 minutes with no impact to your credit score.An equal housing lender. NMLS #10287.
Sell for more on Zillow
Get a free Zillow Showcase℠ listing and you could sell for .
$715,100
2% more+ $14,302
With Zillow Showcase(estimated)
$729,402
