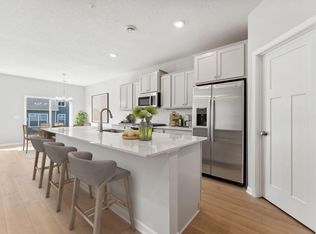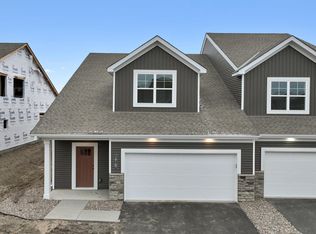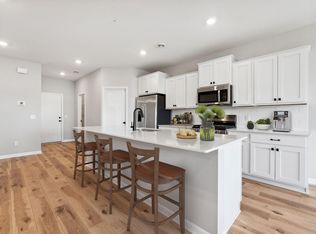Closed
$386,370
20104 78th Pl, Hamel, MN 55340
3beds
2,225sqft
Townhouse Side x Side
Built in 2025
2,178 Square Feet Lot
$382,600 Zestimate®
$174/sqft
$-- Estimated rent
Home value
$382,600
$352,000 - $413,000
Not available
Zestimate® history
Loading...
Owner options
Explore your selling options
What's special
Welcome to your new home at 20104 78th Place! This beautiful 3-bedroom + loft, 2.5-bath townhome, spans 2,225 sqft! Constructed by M/I Homes, this 2-story property boasts contemporary design elements and thoughtful features throughout. Stepping inside, you are greeted by an inviting, open floorplan seamlessly connecting the living spaces. The kitchen is a standout with its modern design, stainless appliances, walk-in pantry, and sleek island, offering ample space for culinary creations and gatherings with loved ones. The upper level has an expansive owner's bedroom complete with an en-suite bathroom, dual-sink vanity, and walk-in closet. Two additional bedrooms provide flexibility for a growing family or guests and a versatile loft space offering endless possibilities for work, play, and relaxation. Located in Corcoran, this property provides a peaceful retreat from the hustle and bustle while still being close to essential amenities. Whether you seek a quiet evening at home or a day of outdoor adventures, this location caters to a variety of lifestyles. Rush Creek Reserve is conveniently located just 13 min from the Shoppes at Arbor Lakes and is close by Corcoran Community Park and Rush Creek Golf Club. Stop out to the community to learn more about your new home opportunities!
Zillow last checked: 8 hours ago
Listing updated: August 19, 2025 at 09:29am
Listed by:
Mitch Rosengren 612-719-2324,
M/I Homes,
Pamela Ives 612-749-6749
Bought with:
Non-MLS
Source: NorthstarMLS as distributed by MLS GRID,MLS#: 6719785
Facts & features
Interior
Bedrooms & bathrooms
- Bedrooms: 3
- Bathrooms: 3
- Full bathrooms: 2
- 1/2 bathrooms: 1
Bedroom 1
- Level: Upper
- Area: 270 Square Feet
- Dimensions: 15 x 18
Bedroom 2
- Level: Upper
- Area: 168 Square Feet
- Dimensions: 14 x 12
Bedroom 3
- Level: Upper
- Area: 110 Square Feet
- Dimensions: 11 x 10
Family room
- Level: Main
- Area: 270 Square Feet
- Dimensions: 15 x 18
Informal dining room
- Level: Main
- Area: 121 Square Feet
- Dimensions: 11 x 11
Kitchen
- Level: Main
- Area: 126 Square Feet
- Dimensions: 9 x 14
Loft
- Level: Upper
- Area: 132 Square Feet
- Dimensions: 12 x 11
Heating
- Forced Air, Fireplace(s)
Cooling
- Central Air
Appliances
- Included: Dishwasher, Dryer, Microwave, Range, Refrigerator, Washer
Features
- Basement: None
- Number of fireplaces: 1
- Fireplace features: Electric
Interior area
- Total structure area: 2,225
- Total interior livable area: 2,225 sqft
- Finished area above ground: 2,225
- Finished area below ground: 0
Property
Parking
- Total spaces: 2
- Parking features: Attached, Garage Door Opener
- Attached garage spaces: 2
- Has uncovered spaces: Yes
Accessibility
- Accessibility features: None
Features
- Levels: Two
- Stories: 2
- Patio & porch: Front Porch, Patio
Lot
- Size: 2,178 sqft
- Dimensions: 26 x 85
Details
- Foundation area: 977
- Parcel number: 2311923430075
- Zoning description: Residential-Single Family
Construction
Type & style
- Home type: Townhouse
- Property subtype: Townhouse Side x Side
- Attached to another structure: Yes
Materials
- Brick/Stone, Vinyl Siding
Condition
- Age of Property: 0
- New construction: Yes
- Year built: 2025
Details
- Builder name: HANS HAGEN HOMES AND M/I HOMES
Utilities & green energy
- Gas: Natural Gas
- Sewer: City Sewer/Connected
- Water: City Water/Connected
Community & neighborhood
Location
- Region: Hamel
- Subdivision: Rush Creek Reserve
HOA & financial
HOA
- Has HOA: Yes
- HOA fee: $285 monthly
- Services included: Maintenance Structure, Hazard Insurance, Lawn Care, Maintenance Grounds, Professional Mgmt, Trash, Snow Removal
- Association name: RowCal
- Association phone: 651-233-1307
Price history
| Date | Event | Price |
|---|---|---|
| 8/19/2025 | Sold | $386,370+0.4%$174/sqft |
Source: | ||
| 7/1/2025 | Pending sale | $385,000$173/sqft |
Source: | ||
| 6/18/2025 | Price change | $385,000-1.3%$173/sqft |
Source: | ||
| 6/11/2025 | Price change | $389,990-1.3%$175/sqft |
Source: | ||
| 5/28/2025 | Price change | $395,000-1.2%$178/sqft |
Source: | ||
Public tax history
| Year | Property taxes | Tax assessment |
|---|---|---|
| 2025 | $418 +12.8% | $65,000 +13.8% |
| 2024 | $371 +10.1% | $57,100 +5.4% |
| 2023 | $337 | $54,200 |
Find assessor info on the county website
Neighborhood: 55340
Nearby schools
GreatSchools rating
- 4/10Rockford Elementary Arts Magnet SchoolGrades: PK-4Distance: 8.5 mi
- 5/10Rockford Middle SchoolGrades: 5-8Distance: 9.2 mi
- 8/10Rockford High SchoolGrades: 9-12Distance: 8.3 mi
Get a cash offer in 3 minutes
Find out how much your home could sell for in as little as 3 minutes with a no-obligation cash offer.
Estimated market value
$382,600
Get a cash offer in 3 minutes
Find out how much your home could sell for in as little as 3 minutes with a no-obligation cash offer.
Estimated market value
$382,600


