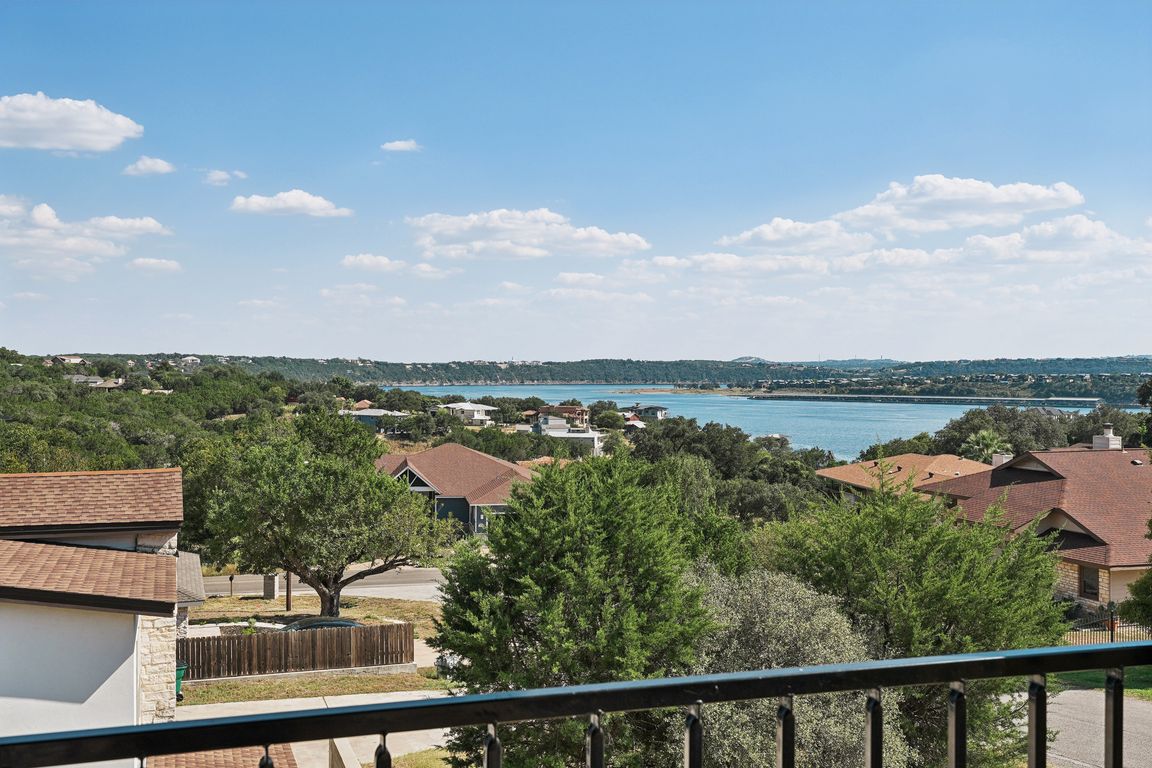
Active
$649,900
6beds
2,939sqft
20104 Byrd Ave, Lago Vista, TX 78645
6beds
2,939sqft
Single family residence
Built in 2021
9,426 sqft
3 Attached garage spaces
$221 price/sqft
$240 annually HOA fee
What's special
Upper balconyBoat rampLake travisFully fenced yardAbove-ground hot tubStainless appliancesNewly epoxied floors
**Ask about buyer incentives** Stop the search — this is THE house that has it all! Lake Travis is literally just a few blocks away from your front door - with a boat ramp at nearby Cody Park! This masterpiece is crafted with 6 bedrooms, 3 bathrooms, a 3 car garage ...
- 47 days |
- 510 |
- 37 |
Source: Unlock MLS,MLS#: 3312488
Travel times
Living Room
Kitchen
Primary Bedroom
Zillow last checked: 7 hours ago
Listing updated: September 14, 2025 at 01:00pm
Listed by:
Alice Merryman (512) 869-9221,
Venture Partners R.E. (512) 940-3948
Source: Unlock MLS,MLS#: 3312488
Facts & features
Interior
Bedrooms & bathrooms
- Bedrooms: 6
- Bathrooms: 3
- Full bathrooms: 3
- Main level bedrooms: 4
Primary bedroom
- Features: Ceiling Fan(s), CRWN, High Ceilings, Recessed Lighting, Tray Ceiling(s), Two Primary Closets, Walk-In Closet(s)
- Level: Main
Primary bathroom
- Features: Quartz Counters, Double Vanity, High Ceilings, Storage, Two Primary Closets, Walk-In Closet(s), Walk-in Shower
- Level: Main
Kitchen
- Features: Breakfast Bar, Kitchen Island, Quartz Counters, High Ceilings, Open to Family Room, Pantry, Recessed Lighting, Storage
- Level: Main
Living room
- Features: Ceiling Fan(s), CRWN, High Ceilings, Recessed Lighting
- Level: Main
Loft
- Features: Ceiling Fan(s), CRWN, High Ceilings, Recessed Lighting, Storage, Walk-In Closet(s)
- Level: Second
Heating
- Central
Cooling
- Ceiling Fan(s), Central Air
Appliances
- Included: Built-In Electric Oven, Cooktop, Dishwasher, Disposal, Microwave, RNGHD, Refrigerator, Stainless Steel Appliance(s), Washer/Dryer, Electric Water Heater, WaterSoftener
Features
- Breakfast Bar, Ceiling Fan(s), High Ceilings, Tray Ceiling(s), Quartz Counters, Crown Molding, Double Vanity, Entrance Foyer, Interior Steps, Kitchen Island, Multiple Living Areas, Open Floorplan, Pantry, Primary Bedroom on Main, Recessed Lighting, Storage, Walk-In Closet(s)
- Flooring: Carpet, Tile
- Windows: Plantation Shutters
Interior area
- Total interior livable area: 2,939 sqft
Property
Parking
- Total spaces: 3
- Parking features: Attached, Driveway, Garage, Garage Door Opener, Garage Faces Front
- Attached garage spaces: 3
Accessibility
- Accessibility features: None
Features
- Levels: Two
- Stories: 2
- Patio & porch: Covered, Front Porch, Patio
- Exterior features: Balcony, Gutters Full, Private Yard
- Pool features: None
- Spa features: Above Ground, Hot Tub
- Fencing: Back Yard, Full, Wood
- Has view: Yes
- View description: Lake, Neighborhood
- Has water view: Yes
- Water view: Lake
- Waterfront features: None
Lot
- Size: 9,426.38 Square Feet
- Features: Back Yard, Front Yard, Near Golf Course, Public Maintained Road, Sprinklers In Front, Views
Details
- Additional structures: None
- Parcel number: 01628304030000
- Special conditions: Standard
Construction
Type & style
- Home type: SingleFamily
- Property subtype: Single Family Residence
Materials
- Foundation: Slab
- Roof: Shingle
Condition
- Resale
- New construction: No
- Year built: 2021
Details
- Builder name: LTX Home Builders
Utilities & green energy
- Sewer: Public Sewer
- Water: Public
- Utilities for property: Electricity Connected, Sewer Connected, Water Connected
Community & HOA
Community
- Features: See Remarks, Airport/Runway, BBQ Pit/Grill, Clubhouse, Common Grounds, Fishing, Fitness Center, Golf, Lake, Library, Park, Picnic Area, Planned Social Activities, Playground, Pool, Putting Green, Recycling Area/Center, Tennis Court(s)
- Subdivision: Highland Lake Estates Sec 08
HOA
- Has HOA: Yes
- Services included: See Remarks
- HOA fee: $240 annually
- HOA name: Lago Vista POA
Location
- Region: Lago Vista
Financial & listing details
- Price per square foot: $221/sqft
- Tax assessed value: $547,810
- Annual tax amount: $8,323
- Date on market: 8/26/2025
- Listing terms: Cash,Conventional,FHA,VA Loan
- Electric utility on property: Yes