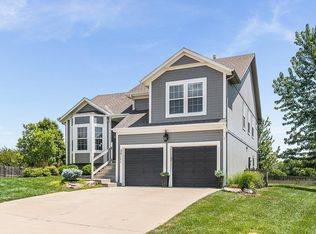Sold
Price Unknown
20105 Crestone St, Spring Hill, KS 66083
4beds
1,972sqft
Single Family Residence
Built in 2005
0.34 Acres Lot
$401,100 Zestimate®
$--/sqft
$2,849 Estimated rent
Home value
$401,100
$373,000 - $429,000
$2,849/mo
Zestimate® history
Loading...
Owner options
Explore your selling options
What's special
Stunner in a spectacular Spring Hill location! Stylish, fully remodeled home featuring modern floor plan with hardwood floors, spa-like primary suite with custom walk-in shower, upgraded hardware and fixtures throughout, finished Walk Out basement with custom full bath, oversized extra deep garage with 240V for EV Level 2 Fast Charge outlet (compatible with any hybrid or EV, including Tesla) and direct exit to large, private backyard; New over-sized concrete patio and refinished deck provide exterior spaces for entertaining and enjoying the tranquility, backing to pasture land. Property is located on a peaceful, dead-end street, with quick access to the conveniences of town and the highway connecting to major metro highways.
Zillow last checked: 8 hours ago
Listing updated: July 29, 2025 at 12:03pm
Listing Provided by:
Christian Hidalgo 913-486-1526,
KW Diamond Partners
Bought with:
Nichole Graham, SP00234086
Real Broker, LLC
Source: Heartland MLS as distributed by MLS GRID,MLS#: 2552034
Facts & features
Interior
Bedrooms & bathrooms
- Bedrooms: 4
- Bathrooms: 3
- Full bathrooms: 3
Dining room
- Description: Breakfast Area,Kit/Dining Combo
Heating
- Forced Air
Cooling
- Electric
Appliances
- Included: Dishwasher, Disposal, Microwave, Free-Standing Electric Oven
- Laundry: Bedroom Level, Laundry Room
Features
- Ceiling Fan(s), Painted Cabinets, Pantry, Vaulted Ceiling(s), Walk-In Closet(s)
- Flooring: Carpet, Luxury Vinyl, Tile, Wood
- Windows: Thermal Windows
- Basement: Basement BR,Finished,Interior Entry,Walk-Out Access
- Number of fireplaces: 1
- Fireplace features: Gas, Great Room
Interior area
- Total structure area: 1,972
- Total interior livable area: 1,972 sqft
- Finished area above ground: 1,322
- Finished area below ground: 650
Property
Parking
- Total spaces: 2
- Parking features: Attached, Garage Door Opener, Garage Faces Front
- Attached garage spaces: 2
Features
- Patio & porch: Deck, Patio
- Fencing: Wood
Lot
- Size: 0.34 Acres
- Features: Adjoin Greenspace, City Limits, Cul-De-Sac
Details
- Parcel number: EP58500000 0021
Construction
Type & style
- Home type: SingleFamily
- Architectural style: Contemporary,Traditional
- Property subtype: Single Family Residence
Materials
- Frame
- Roof: Composition
Condition
- Year built: 2005
Utilities & green energy
- Sewer: Public Sewer
- Water: Public
Community & neighborhood
Security
- Security features: Smoke Detector(s)
Location
- Region: Spring Hill
- Subdivision: Maple Ridge
HOA & financial
HOA
- Has HOA: Yes
- HOA fee: $195 annually
- Association name: Maple Ridge Homeowners Association
Other
Other facts
- Listing terms: Cash,Conventional,FHA,Private Financing Available,USDA Loan,VA Loan
- Ownership: Investor
Price history
| Date | Event | Price |
|---|---|---|
| 7/29/2025 | Sold | -- |
Source: | ||
| 6/21/2025 | Contingent | $400,000$203/sqft |
Source: | ||
| 6/5/2025 | Listed for sale | $400,000$203/sqft |
Source: | ||
Public tax history
| Year | Property taxes | Tax assessment |
|---|---|---|
| 2024 | $5,033 +4.4% | $36,029 +4.7% |
| 2023 | $4,823 +2.1% | $34,396 +3% |
| 2022 | $4,721 | $33,396 +18.4% |
Find assessor info on the county website
Neighborhood: 66083
Nearby schools
GreatSchools rating
- 5/10Wolf Creek Elementary SchoolGrades: PK-5Distance: 1.6 mi
- 6/10Spring Hill Middle SchoolGrades: 6-8Distance: 1.9 mi
- 7/10Spring Hill High SchoolGrades: 9-12Distance: 1.5 mi
Schools provided by the listing agent
- Elementary: Dayton Creek
- Middle: Forest Spring
- High: Spring Hill
Source: Heartland MLS as distributed by MLS GRID. This data may not be complete. We recommend contacting the local school district to confirm school assignments for this home.
Get a cash offer in 3 minutes
Find out how much your home could sell for in as little as 3 minutes with a no-obligation cash offer.
Estimated market value$401,100
Get a cash offer in 3 minutes
Find out how much your home could sell for in as little as 3 minutes with a no-obligation cash offer.
Estimated market value
$401,100
