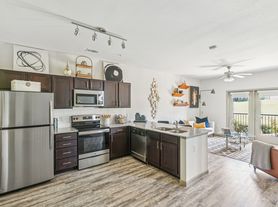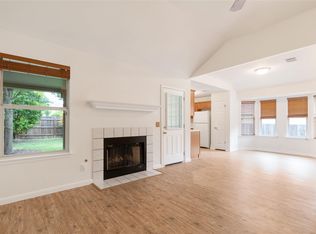This is more than a house it's a thoughtfully designed haven in Avalon, where comfort meets convenience. With 4 bedrooms, 2.5 baths, and 1,910 square feet, every detail has been carefully refreshed to make this home feel bright, open, and move-in ready. Step through the foyer, where tray ceilings and updated fixtures set an elegant tone. The formal dining room, framed by graceful archways, is ready for holiday feasts or casual Sunday brunches. The primary suite is a peaceful escape bay windows draw in soft natural light, while the bath offers dual vanities for easy mornings. The home comes fully equipped with a water softener, washer/dryer, and refrigerator an uncommon bonus that means you can skip the moving-day scramble. Fresh paint and modern touches throughout make it easy to picture your life unfolding here. Beyond the front door, Avalon's community amenities bring neighbors together: a sparkling pool, clubhouse, basketball and volleyball courts, green trails, and a playground under shade. When adventure calls, Lake Pflugerville, Blackhawk Golf Course, Typhoon Texas, and Costco at Stonehill are just minutes away. Commuters will love the quick access to 130 and 45 connecting you to the Domain, Samsung, Tesla, and Austin-Bergstrom Airport with ease. 20105 Wearyall Hill Lane isn't just a new address it's the beginning of your next chapter.
House for rent
$2,250/mo
20105 Wearyall Hill Ln, Pflugerville, TX 78660
3beds
1,910sqft
Price may not include required fees and charges.
Singlefamily
Available now
No pets
Central air
In unit laundry
4 Attached garage spaces parking
-- Heating
What's special
Sparkling poolModern touchesFresh paintUpdated fixturesBasketball and volleyball courtsFormal dining roomBay windows
- 22 days
- on Zillow |
- -- |
- -- |
Travel times
Looking to buy when your lease ends?
Consider a first-time homebuyer savings account designed to grow your down payment with up to a 6% match & 3.83% APY.
Facts & features
Interior
Bedrooms & bathrooms
- Bedrooms: 3
- Bathrooms: 3
- Full bathrooms: 2
- 1/2 bathrooms: 1
Cooling
- Central Air
Appliances
- Included: Dishwasher, Disposal, Dryer, Microwave, Refrigerator, Washer
- Laundry: In Unit
Features
- Contact manager
- Flooring: Carpet, Tile
Interior area
- Total interior livable area: 1,910 sqft
Property
Parking
- Total spaces: 4
- Parking features: Attached, Covered
- Has attached garage: Yes
- Details: Contact manager
Features
- Stories: 1
- Exterior features: Contact manager
Details
- Parcel number: 778457
Construction
Type & style
- Home type: SingleFamily
- Property subtype: SingleFamily
Condition
- Year built: 2010
Community & HOA
Community
- Features: Clubhouse
Location
- Region: Pflugerville
Financial & listing details
- Lease term: 12 Months
Price history
| Date | Event | Price |
|---|---|---|
| 9/11/2025 | Listed for rent | $2,250-2.2%$1/sqft |
Source: Unlock MLS #7102228 | ||
| 10/1/2024 | Listing removed | $2,300$1/sqft |
Source: Unlock MLS #3678208 | ||
| 9/24/2024 | Price change | $2,300-8%$1/sqft |
Source: Unlock MLS #3678208 | ||
| 9/13/2024 | Price change | $2,500-3.8%$1/sqft |
Source: Unlock MLS #3678208 | ||
| 8/22/2024 | Listed for rent | $2,600-2.8%$1/sqft |
Source: Unlock MLS #3678208 | ||

