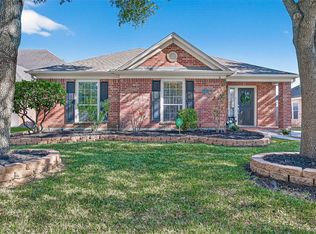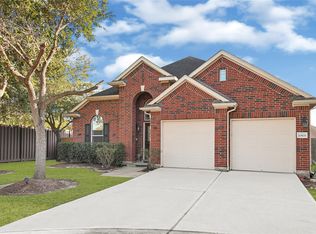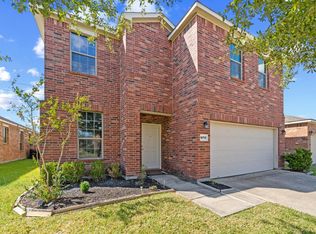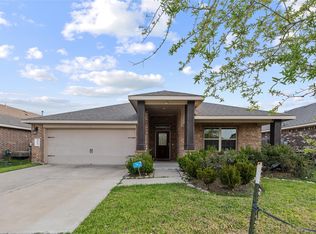Beautiful single-story home (NO BACK NEIGHBORS) in sought-after Grand Mission Estates with 3 bedrooms, 2 baths, and a versatile home office. Energy-efficient solar panels, 3-car garage, modern stucco & brick elevation. Scenic water views from the front of the home. Convenient access to parks and walking trails just steps away. Open-concept design features an island kitchen with granite countertops, pendant lights, walk-in pantry, and elegant cabinetry, flowing seamlessly into the family room with a wall of windows and chandelier, plus a formal dining area. Primary suite offers backyard views, spacious bath with standing shower, and walk-in closet. Luxury vinyl plank floors in main areas, plush carpet in bedrooms/office. Outdoor living shines with a covered patio, extended pavers, and private backyard with no back neighbors. Prime cul-de-sac location with front lake views, plus easy access to parks and trails.
For sale
Price cut: $20K (11/4)
$360,000
20106 Gable Crest Ct, Richmond, TX 77407
3beds
1,673sqft
Est.:
Single Family Residence
Built in 2019
9,591.91 Square Feet Lot
$351,300 Zestimate®
$215/sqft
$96/mo HOA
What's special
Private backyardPlush carpetWall of windowsLuxury vinyl plank floorsScenic water viewsCovered patioExtended pavers
- 125 days |
- 189 |
- 8 |
Zillow last checked: 8 hours ago
Listing updated: December 21, 2025 at 12:11pm
Listed by:
Pinky Pirani TREC #0681943 713-514-7444,
Keller Williams Realty Southwest
Source: HAR,MLS#: 56454390
Tour with a local agent
Facts & features
Interior
Bedrooms & bathrooms
- Bedrooms: 3
- Bathrooms: 2
- Full bathrooms: 2
Rooms
- Room types: Family Room, Utility Room
Primary bathroom
- Features: Primary Bath: Double Sinks, Primary Bath: Shower Only, Secondary Bath(s): Tub/Shower Combo
Kitchen
- Features: Kitchen Island, Kitchen open to Family Room, Pantry
Heating
- Natural Gas
Cooling
- Ceiling Fan(s), Electric
Appliances
- Included: Disposal, Freestanding Oven, Microwave, Free-Standing Range, Dishwasher
- Laundry: Washer Hookup
Features
- All Bedrooms Down, En-Suite Bath, Primary Bed - 1st Floor, Walk-In Closet(s)
- Flooring: Carpet, Vinyl
Interior area
- Total structure area: 1,673
- Total interior livable area: 1,673 sqft
Property
Parking
- Total spaces: 3
- Parking features: Attached, Garage Door Opener
- Attached garage spaces: 3
Features
- Stories: 1
- Patio & porch: Covered
- Fencing: Back Yard
Lot
- Size: 9,591.91 Square Feet
- Features: Back Yard, Cul-De-Sac, Subdivided, 0 Up To 1/4 Acre
Details
- Parcel number: 3528250010020907
Construction
Type & style
- Home type: SingleFamily
- Architectural style: Traditional
- Property subtype: Single Family Residence
Materials
- Brick, Stucco
- Foundation: Slab
- Roof: Composition
Condition
- New construction: No
- Year built: 2019
Utilities & green energy
- Water: Water District
Community & HOA
Community
- Subdivision: Grand Mission Estates Sec 25
HOA
- Has HOA: Yes
- HOA fee: $1,150 annually
Location
- Region: Richmond
Financial & listing details
- Price per square foot: $215/sqft
- Tax assessed value: $402,404
- Annual tax amount: $7,722
- Date on market: 8/19/2025
- Listing terms: Cash,Conventional,FHA,VA Loan
- Exclusions: Appliances Negotiable
- Ownership: Full Ownership
- Road surface type: Concrete, Curbs
Estimated market value
$351,300
$334,000 - $369,000
$2,246/mo
Price history
Price history
| Date | Event | Price |
|---|---|---|
| 11/4/2025 | Price change | $360,000-5.3%$215/sqft |
Source: | ||
| 8/19/2025 | Listed for sale | $380,000+16.9%$227/sqft |
Source: | ||
| 11/2/2021 | Listing removed | -- |
Source: | ||
| 9/29/2021 | Pending sale | $325,000$194/sqft |
Source: | ||
| 9/7/2021 | Listed for sale | $325,000-1.4%$194/sqft |
Source: | ||
Public tax history
Public tax history
| Year | Property taxes | Tax assessment |
|---|---|---|
| 2025 | -- | $385,418 +10% |
| 2024 | $3,780 +10.5% | $350,380 +10% |
| 2023 | $3,420 -15.1% | $318,527 +10% |
Find assessor info on the county website
BuyAbility℠ payment
Est. payment
$2,515/mo
Principal & interest
$1750
Property taxes
$543
Other costs
$222
Climate risks
Neighborhood: Grand Mission
Nearby schools
GreatSchools rating
- 5/10Juan Seguin Elementary SchoolGrades: PK-5Distance: 1.2 mi
- 7/10David Crockett Middle SchoolGrades: 6-8Distance: 0.3 mi
- 3/10George Bush High SchoolGrades: 9-12Distance: 3.2 mi
Schools provided by the listing agent
- Elementary: Seguin Elementary (Fort Bend)
- Middle: Crockett Middle School (Fort Bend)
- High: Bush High School
Source: HAR. This data may not be complete. We recommend contacting the local school district to confirm school assignments for this home.
- Loading
- Loading



