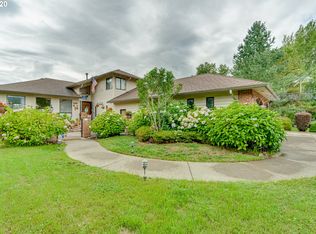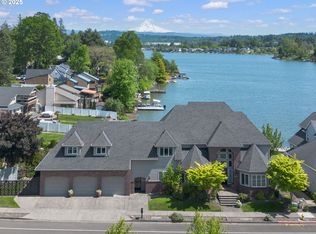Sold
$771,000
20106 NE Interlachen Ln, Fairview, OR 97024
3beds
1,813sqft
Residential, Single Family Residence
Built in 1987
0.25 Acres Lot
$736,600 Zestimate®
$425/sqft
$3,430 Estimated rent
Home value
$736,600
$700,000 - $773,000
$3,430/mo
Zestimate® history
Loading...
Owner options
Explore your selling options
What's special
Fall in love with this gorgeous lakefront property on the highly sought-after Interlachen Lane in Fairview! Enjoy a serene park-like setting with a private dock and breathtaking views of Fairview Lake, along with easy access to Blue Lake for summer activities. Start your day with coffee in the breakfast nook overlooking the water and host outdoor gatherings with covered and open spaces perfect for dining, games, and relaxation. The low-maintenance deck and fencing make life easier! There’s plenty of storage for outdoor gear, an RV, boat, or multiple vehicles. This 3-bedroom, 2.5-bath home includes a 2-car garage and a bonus lower-level guest area featuring a Murphy bed, half bath, and chic outdoor access. The primary bedroom has a slider that opens to a tranquil spot for reading and enjoying the scenery. Other standout features include a boat house to hang or store your kayaks, SUP'S water related toys, Brazilian Koa hardwood floors, granite counter tops, Trex decking and Bufftech fencing. Please ask your agent for further information on this home including upgrades and HOA information. OPEN HOUSE CANCELLED
Zillow last checked: 8 hours ago
Listing updated: August 01, 2025 at 07:43am
Listed by:
Shanon Adamson-John 503-318-9515,
MORE Realty
Bought with:
Bev Blume, 200712177
Keller Williams Realty Portland Elite
Source: RMLS (OR),MLS#: 280966876
Facts & features
Interior
Bedrooms & bathrooms
- Bedrooms: 3
- Bathrooms: 3
- Full bathrooms: 2
- Partial bathrooms: 1
Primary bedroom
- Features: Deck, Exterior Entry, Ensuite, Wainscoting, Walkin Closet, Walkin Shower
- Level: Upper
- Area: 208
- Dimensions: 16 x 13
Bedroom 2
- Features: Double Closet, Wainscoting
- Level: Upper
- Area: 110
- Dimensions: 11 x 10
Bedroom 3
- Features: Double Closet, Wainscoting
- Level: Upper
- Area: 100
- Dimensions: 10 x 10
Dining room
- Features: Hardwood Floors
- Level: Main
- Area: 110
- Dimensions: 11 x 10
Family room
- Features: Bathroom, Deck, Exterior Entry, Fireplace Insert, Hardwood Floors, Flex Room
- Level: Lower
- Area: 280
- Dimensions: 20 x 14
Kitchen
- Features: Bay Window, Deck, Disposal, Eat Bar, Exterior Entry, Gas Appliances, Nook, Pantry, Free Standing Range, Free Standing Refrigerator, Granite, Plumbed For Ice Maker
- Level: Main
- Area: 130
- Width: 13
Living room
- Features: Hardwood Floors, Vaulted Ceiling
- Level: Main
- Area: 247
- Dimensions: 13 x 19
Heating
- Forced Air
Cooling
- Central Air
Appliances
- Included: Convection Oven, Dishwasher, Disposal, Free-Standing Gas Range, Free-Standing Range, Free-Standing Refrigerator, Gas Appliances, Plumbed For Ice Maker, Range Hood, Stainless Steel Appliance(s), Gas Water Heater
- Laundry: Laundry Room
Features
- Granite, High Ceilings, Hookup Available, Vaulted Ceiling(s), Wainscoting, Eat Bar, Double Closet, Bathroom, Nook, Pantry, Walk-In Closet(s), Walkin Shower, Kitchen Island, Tile
- Flooring: Engineered Hardwood, Hardwood, Tile
- Windows: Vinyl Frames, Bay Window(s)
- Basement: Crawl Space
- Number of fireplaces: 1
- Fireplace features: Insert
Interior area
- Total structure area: 1,813
- Total interior livable area: 1,813 sqft
Property
Parking
- Total spaces: 2
- Parking features: Driveway, Parking Pad, RV Access/Parking, RV Boat Storage, Garage Door Opener, Attached
- Attached garage spaces: 2
- Has uncovered spaces: Yes
Accessibility
- Accessibility features: Garage On Main, Accessibility
Features
- Levels: Multi/Split
- Stories: 3
- Patio & porch: Covered Deck, Covered Patio, Deck, Patio, Porch
- Exterior features: Dock, Fire Pit, Yard, Exterior Entry
- Fencing: Fenced
- Has view: Yes
- View description: Lake
- Has water view: Yes
- Water view: Lake
- Waterfront features: Lake
- Body of water: Fairview Lake
Lot
- Size: 0.25 Acres
- Features: Corner Lot, Level, Sprinkler, SqFt 10000 to 14999
Details
- Additional structures: Dock, Outbuilding, RVParking, RVBoatStorage, HookupAvailable
- Additional parcels included: R320329
- Parcel number: R301145
- Zoning: LR7
Construction
Type & style
- Home type: SingleFamily
- Architectural style: Traditional
- Property subtype: Residential, Single Family Residence
Materials
- Cement Siding, T111 Siding, Wood Siding
- Foundation: Concrete Perimeter
- Roof: Composition
Condition
- Resale
- New construction: No
- Year built: 1987
Utilities & green energy
- Gas: Gas
- Sewer: Public Sewer
- Water: Community
- Utilities for property: Cable Connected
Green energy
- Water conservation: Dual Flush Toilet
Community & neighborhood
Location
- Region: Fairview
- Subdivision: Interlachen
HOA & financial
HOA
- Has HOA: Yes
- HOA fee: $250 annually
- Amenities included: Lake Easement
- Second HOA fee: $150 annually
Other
Other facts
- Listing terms: Cash,Conventional,FHA,VA Loan
- Road surface type: Paved
Price history
| Date | Event | Price |
|---|---|---|
| 8/1/2025 | Sold | $771,000+6.3%$425/sqft |
Source: | ||
| 7/19/2025 | Pending sale | $725,000$400/sqft |
Source: | ||
| 7/17/2025 | Listed for sale | $725,000+62.9%$400/sqft |
Source: | ||
| 5/5/2023 | Listing removed | -- |
Source: Zillow Rentals | ||
| 4/25/2023 | Price change | $3,195-5.9%$2/sqft |
Source: Zillow Rentals | ||
Public tax history
| Year | Property taxes | Tax assessment |
|---|---|---|
| 2025 | $7,787 +5.9% | $436,650 +3% |
| 2024 | $7,355 +2.6% | $423,940 +3% |
| 2023 | $7,172 +2.7% | $411,600 +3% |
Find assessor info on the county website
Neighborhood: 97024
Nearby schools
GreatSchools rating
- 4/10Fairview Elementary SchoolGrades: K-5Distance: 1.4 mi
- 1/10Reynolds Middle SchoolGrades: 6-8Distance: 1.5 mi
- 1/10Reynolds High SchoolGrades: 9-12Distance: 3.1 mi
Schools provided by the listing agent
- Elementary: Fairview
- Middle: Reynolds
- High: Reynolds
Source: RMLS (OR). This data may not be complete. We recommend contacting the local school district to confirm school assignments for this home.
Get a cash offer in 3 minutes
Find out how much your home could sell for in as little as 3 minutes with a no-obligation cash offer.
Estimated market value
$736,600
Get a cash offer in 3 minutes
Find out how much your home could sell for in as little as 3 minutes with a no-obligation cash offer.
Estimated market value
$736,600

