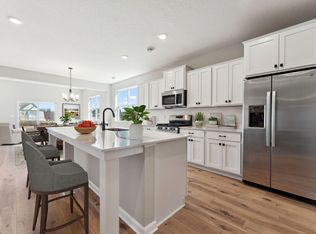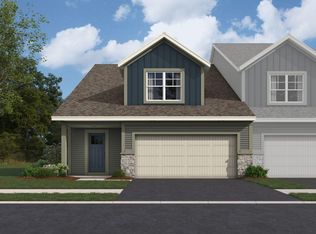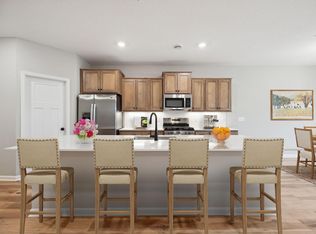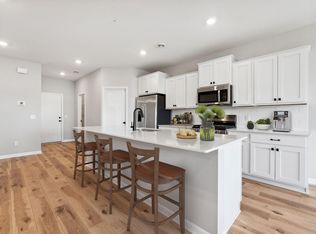Closed
$399,990
20107 78th Pl, Hamel, MN 55340
3beds
2,148sqft
Townhouse Side x Side
Built in 2024
3,049.2 Square Feet Lot
$397,800 Zestimate®
$186/sqft
$-- Estimated rent
Home value
$397,800
$366,000 - $434,000
Not available
Zestimate® history
Loading...
Owner options
Explore your selling options
What's special
Welcome to this amazing 3-bedroom, 2.5-bathroom home nestled in the heart of Corcoran. As you step inside, you're greeted by a bright and open floorplan. The main level boasts 9' ceilings, a spacious kitchen with a convenient island, perfect for meal preparation and casual dining. The kitchen seamlessly flows into the dining area and adjacent flex room for a dedicated work space. The family room has a modern electric fireplace with interduct to seamlessly mount a TV. The main level owner's suite showcases a box vault and en-suite bath and the convenient main level laundry room creates a one level living environment! Making your way upstairs, you'll find the secondary bedrooms and additional bathroom. Sought after location that is close to shopping, restaurants, parks & trails, golf courses & much more! Quick access to I-494 & I-94.
Zillow last checked: 8 hours ago
Listing updated: May 06, 2025 at 07:44pm
Listed by:
Mitch Rosengren 612-719-2324,
M/I Homes,
Pamela Ives 612-749-6749
Bought with:
Non-MLS
Source: NorthstarMLS as distributed by MLS GRID,MLS#: 6650871
Facts & features
Interior
Bedrooms & bathrooms
- Bedrooms: 3
- Bathrooms: 3
- Full bathrooms: 2
- 1/2 bathrooms: 1
Bedroom 1
- Level: Main
- Area: 168 Square Feet
- Dimensions: 12x14
Bedroom 2
- Level: Upper
- Area: 132 Square Feet
- Dimensions: 12x11
Bonus room
- Level: Main
- Area: 120 Square Feet
- Dimensions: 12x10
Dining room
- Level: Main
- Area: 128 Square Feet
- Dimensions: 16x8
Family room
- Level: Main
- Area: 208 Square Feet
- Dimensions: 16x13
Kitchen
- Level: Main
- Area: 126 Square Feet
- Dimensions: 9x14
Loft
- Level: Upper
- Area: 143 Square Feet
- Dimensions: 13x11
Heating
- Forced Air
Cooling
- Central Air
Appliances
- Included: Dishwasher, Dryer, Microwave, Range, Refrigerator, Washer
Features
- Has basement: No
- Number of fireplaces: 1
Interior area
- Total structure area: 2,148
- Total interior livable area: 2,148 sqft
- Finished area above ground: 2,148
- Finished area below ground: 0
Property
Parking
- Total spaces: 2
- Parking features: Attached, Garage Door Opener
- Attached garage spaces: 2
- Has uncovered spaces: Yes
- Details: Garage Dimensions (20x22)
Accessibility
- Accessibility features: None
Features
- Levels: Two
- Stories: 2
- Patio & porch: Front Porch, Porch
Lot
- Size: 3,049 sqft
- Dimensions: 85 x 38 x 85 x 38
Details
- Foundation area: 1580
- Parcel number: 2311923430060
- Zoning description: Residential-Single Family
Construction
Type & style
- Home type: Townhouse
- Property subtype: Townhouse Side x Side
- Attached to another structure: Yes
Materials
- Brick/Stone, Vinyl Siding
- Foundation: Slab
Condition
- Age of Property: 1
- New construction: Yes
- Year built: 2024
Details
- Builder name: HANS HAGEN HOMES AND M/I HOMES
Utilities & green energy
- Gas: Natural Gas
- Sewer: City Sewer/Connected
- Water: City Water/Connected
Community & neighborhood
Location
- Region: Hamel
- Subdivision: Rush Creek Reserve
HOA & financial
HOA
- Has HOA: Yes
- HOA fee: $285 monthly
- Services included: Maintenance Structure, Hazard Insurance, Lawn Care, Other, Maintenance Grounds, Professional Mgmt, Trash, Snow Removal
- Association name: RowCal
- Association phone: 651-233-1307
Price history
| Date | Event | Price |
|---|---|---|
| 4/29/2025 | Sold | $399,990$186/sqft |
Source: | ||
| 3/27/2025 | Pending sale | $399,990$186/sqft |
Source: | ||
| 3/10/2025 | Price change | $399,990-1.2%$186/sqft |
Source: | ||
| 2/11/2025 | Price change | $405,000-1.5%$189/sqft |
Source: | ||
| 1/29/2025 | Price change | $411,000-1.7%$191/sqft |
Source: | ||
Public tax history
| Year | Property taxes | Tax assessment |
|---|---|---|
| 2025 | $420 +12.8% | $411,600 +619.6% |
| 2024 | $372 +10.4% | $57,200 +5.3% |
| 2023 | $337 | $54,300 |
Find assessor info on the county website
Neighborhood: 55340
Nearby schools
GreatSchools rating
- 4/10Rockford Elementary Arts Magnet SchoolGrades: PK-4Distance: 8.5 mi
- 5/10Rockford Middle SchoolGrades: 5-8Distance: 9.2 mi
- 8/10Rockford High SchoolGrades: 9-12Distance: 8.4 mi
Get a cash offer in 3 minutes
Find out how much your home could sell for in as little as 3 minutes with a no-obligation cash offer.
Estimated market value
$397,800
Get a cash offer in 3 minutes
Find out how much your home could sell for in as little as 3 minutes with a no-obligation cash offer.
Estimated market value
$397,800



