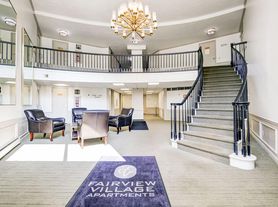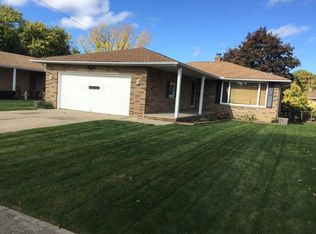Welcome to this fabulous Cape style ranch nestled in the desirable Linden Park neighborhood of Rocky River. Beautifully updated and move-in ready. This home showcases a remodeled open floor plan, wood flooring, updated kitchen & baths, updated light fixtures and a family room addition. The kitchen features a large island, all granite countertops, custom white cabinetry, pantry, SS appliances, and opens to the light and bright front living room and the fabulous newer family room, featuring a fireplace, dining area, custom blinds and French doors to the patio. A convenient bath is perfect for guests. Enjoy the (3) spacious bedrooms w/newer carpet, including a primary with double closets, and fully renovated hall bath with luxury shower. The lower level offers a rec room, laundry, work room and storage. The lovely exterior offers a large front patio, private rear patio and beautiful yard. 2 car attached garage. This wonderful rental home will not last! Great Rocky River location close to parks, shopping and dining. Pet is allowed with a per pet deposit.
House for rent
$3,000/mo
20107 Mercedes Ave, Rocky River, OH 44116
3beds
1,814sqft
Price may not include required fees and charges.
Singlefamily
Available now
Cats, dogs OK
Central air, ceiling fan
In basement laundry
Attached garage parking
Natural gas, forced air
What's special
Large islandSpacious bedroomsPrivate rear patioRemodeled open floor planRenovated hall bathWork roomLarge front patio
- 3 days |
- -- |
- -- |
Travel times
Looking to buy when your lease ends?
Consider a first-time homebuyer savings account designed to grow your down payment with up to a 6% match & a competitive APY.
Facts & features
Interior
Bedrooms & bathrooms
- Bedrooms: 3
- Bathrooms: 2
- Full bathrooms: 1
- 1/2 bathrooms: 1
Heating
- Natural Gas, Forced Air
Cooling
- Central Air, Ceiling Fan
Appliances
- Included: Dishwasher, Disposal, Dryer, Microwave, Range, Refrigerator, Washer
- Laundry: In Basement, In Unit
Features
- Ceiling Fan(s), Chandelier, Eat-in Kitchen, Granite Counters, Kitchen Island, Open Floorplan, Pantry, Recessed Lighting, Vaulted Ceiling(s)
- Has basement: Yes
Interior area
- Total interior livable area: 1,814 sqft
Video & virtual tour
Property
Parking
- Parking features: Attached, Garage, Covered
- Has attached garage: Yes
- Details: Contact manager
Features
- Stories: 1
- Exterior features: Architecture Style: Ranch Rambler, Attached, Ceiling Fan(s), Chandelier, Double Pane Windows, Eat-in Kitchen, Garage, Granite Counters, Grounds Care included in rent, Heating system: Forced Air, Heating: Gas, In Basement, Kitchen Island, Open Floorplan, Pantry, Playground, Recessed Lighting, Restaurant, Shopping, Tennis Court(s), Vaulted Ceiling(s), View Type: Trees/Woods
Details
- Parcel number: 30423014
Construction
Type & style
- Home type: SingleFamily
- Architectural style: RanchRambler
- Property subtype: SingleFamily
Condition
- Year built: 1960
Community & HOA
Community
- Features: Playground, Tennis Court(s)
HOA
- Amenities included: Tennis Court(s)
Location
- Region: Rocky River
Financial & listing details
- Lease term: 12 Months
Price history
| Date | Event | Price |
|---|---|---|
| 10/28/2025 | Listed for rent | $3,000$2/sqft |
Source: MLS Now #5167623 | ||
| 12/4/2017 | Sold | $191,000-4%$105/sqft |
Source: | ||
| 10/27/2017 | Pending sale | $199,000$110/sqft |
Source: RE/MAX Traditions #3942824 | ||
| 10/9/2017 | Price change | $199,000-4.8%$110/sqft |
Source: RE/MAX Traditions #3942824 | ||
| 9/21/2017 | Listed for sale | $209,000+54.8%$115/sqft |
Source: RE/MAX Traditions #3942824 | ||

