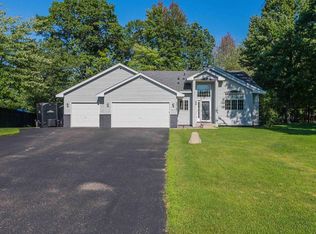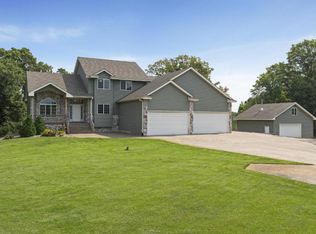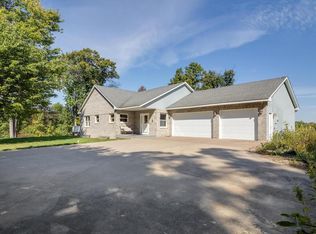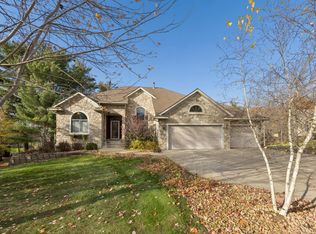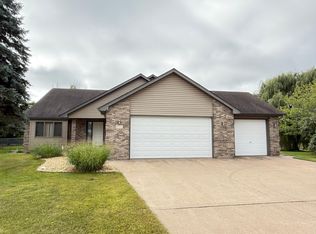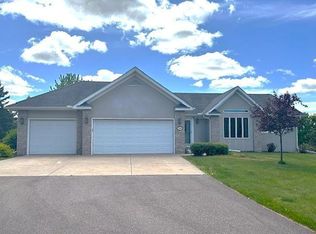Welcome to 6 wooded acres in East Bethel—private, peaceful, and minutes from Highway 65. This 3,260-square-foot modified two-story delivers the space and functionality on a beautiful acreage setting. The main level features open kitchen-dining-living flow with gas fireplace, walk-in pantry, and deck access overlooking wetlands and mature trees. A main-floor office with French doors and front flex room provide work-from-home options. Main-floor laundry/mud room area is a must have. Upstairs, the primary suite has a large walk-in closet and updated primary bath with dual vanities, soaking tub, and dual-head shower and tile floors. Two more bedrooms a full bath and plenty of storage complete the second floor. The finished walkout lower level functions like a separate living suite—perfect for multi-generational living. With its own kitchen, bedroom, ¾ bath, large rec room, and bonus space, aging parents or adult children gain independence while staying connected. The second laundry adds practical convenience and dont forget the stair access directly from the garage. Outside is where this property shines: 6+ acres of woods and wetlands, elevated deck, concrete patio, and genuine privacy. The heated 6-car garage handles vehicles, toys and storage, while a 22' x 32' workshop and two sheds provide serious workspace for hobbies, equipment, or projects.
Active with contingency
$630,000
20107 Naples St NE, East Bethel, MN 55011
4beds
3,260sqft
Est.:
Residential
Built in 2002
6.01 Acres Lot
$627,800 Zestimate®
$193/sqft
$-- HOA
What's special
Gas fireplaceWooded acresTwo shedsWalk-in pantryFrench doorsSoaking tubPrimary suite
- 49 days |
- 805 |
- 53 |
Zillow last checked: 8 hours ago
Listing updated: December 08, 2025 at 03:07pm
Listed by:
Zachary J Adams 612-845-7890,
NextHome West Metro
Source: NorthstarMLS as distributed by MLS GRID,MLS#: 6807742
Facts & features
Interior
Bedrooms & bathrooms
- Bedrooms: 4
- Bathrooms: 4
- Full bathrooms: 2
- 3/4 bathrooms: 1
- 1/2 bathrooms: 1
Bedroom
- Level: Upper
- Area: 195 Square Feet
- Dimensions: 13x15
Bedroom 2
- Level: Upper
- Area: 120 Square Feet
- Dimensions: 10x12
Bedroom 3
- Level: Upper
- Area: 132 Square Feet
- Dimensions: 11x12
Bedroom 4
- Level: Basement
- Area: 195 Square Feet
- Dimensions: 13x15
Primary bathroom
- Level: Upper
- Area: 120 Square Feet
- Dimensions: 10x12
Deck
- Level: Main
- Area: 308 Square Feet
- Dimensions: 14x22
Dining room
- Level: Main
- Area: 117 Square Feet
- Dimensions: 9x13
Family room
- Level: Basement
- Area: 252 Square Feet
- Dimensions: 14x18
Flex room
- Level: Basement
- Area: 144 Square Feet
- Dimensions: 12x12
Informal dining room
- Level: Basement
- Area: 48 Square Feet
- Dimensions: 6x8
Kitchen
- Level: Main
- Area: 130 Square Feet
- Dimensions: 10x13
Kitchen 2nd
- Level: Basement
- Area: 126.5 Square Feet
- Dimensions: 11.5x11
Laundry
- Level: Main
- Area: 104 Square Feet
- Dimensions: 8x13
Living room
- Level: Main
- Area: 360 Square Feet
- Dimensions: 15x24
Office
- Level: Main
- Area: 136.5 Square Feet
- Dimensions: 10.5x13
Patio
- Level: Basement
- Area: 630 Square Feet
- Dimensions: 14x45
Sitting room
- Level: Main
- Area: 110 Square Feet
- Dimensions: 10x11
Heating
- Forced Air
Cooling
- Central Air
Appliances
- Included: Air-To-Air Exchanger, Dishwasher, Dryer, Exhaust Fan, Microwave, Range, Refrigerator, Stainless Steel Appliance(s), Washer
Features
- Basement: Block,Finished,Full,Shared Access,Single Tenant Access,Walk-Out Access
- Number of fireplaces: 2
- Fireplace features: Family Room, Gas, Living Room
Interior area
- Total structure area: 3,260
- Total interior livable area: 3,260 sqft
- Finished area above ground: 2,155
- Finished area below ground: 1,105
Property
Parking
- Total spaces: 6
- Parking features: Attached, Asphalt, Garage, Garage Door Opener, Heated Garage, Insulated Garage
- Attached garage spaces: 6
- Has uncovered spaces: Yes
- Details: Garage Dimensions (35x35), Garage Door Height (9)
Accessibility
- Accessibility features: None
Features
- Levels: Modified Two Story
- Stories: 2
- Patio & porch: Deck, Patio
- Fencing: None
Lot
- Size: 6.01 Acres
- Dimensions: 107 x 901 x 191 x 726 x 419
Details
- Additional structures: Pole Building, Storage Shed
- Foundation area: 1363
- Parcel number: 233323230003
- Zoning description: Residential-Single Family
- Wooded area: 261360
Construction
Type & style
- Home type: SingleFamily
- Property subtype: Residential
Materials
- Roof: Asphalt
Condition
- New construction: No
- Year built: 2002
Utilities & green energy
- Gas: Natural Gas
- Sewer: Private Sewer, Septic System Compliant - Yes
- Water: Private, Well
Community & HOA
Community
- Subdivision: Oakwood Meadows
HOA
- Has HOA: No
Location
- Region: East Bethel
Financial & listing details
- Price per square foot: $193/sqft
- Tax assessed value: $541,900
- Annual tax amount: $4,789
- Date on market: 10/22/2025
- Cumulative days on market: 97 days
Estimated market value
$627,800
$596,000 - $659,000
$3,942/mo
Price history
Price history
| Date | Event | Price |
|---|---|---|
| 10/22/2025 | Listed for sale | $630,000-6%$193/sqft |
Source: | ||
| 9/24/2025 | Listing removed | $669,900$205/sqft |
Source: | ||
| 8/29/2025 | Listed for sale | $669,900-0.7%$205/sqft |
Source: | ||
| 8/17/2025 | Listing removed | $674,900$207/sqft |
Source: | ||
| 7/3/2025 | Listed for sale | $674,900$207/sqft |
Source: | ||
Public tax history
Public tax history
| Year | Property taxes | Tax assessment |
|---|---|---|
| 2024 | $4,624 +6.6% | $541,900 +0.7% |
| 2023 | $4,339 -1% | $537,900 +2.9% |
| 2022 | $4,382 -1% | $522,700 +14.3% |
Find assessor info on the county website
BuyAbility℠ payment
Est. payment
$3,781/mo
Principal & interest
$3067
Property taxes
$493
Home insurance
$221
Climate risks
Neighborhood: 55011
Nearby schools
GreatSchools rating
- 8/10Cedar Creek Community SchoolGrades: K-5Distance: 3.5 mi
- 4/10St. Francis Middle SchoolGrades: 6-8Distance: 9.6 mi
- 8/10St. Francis High SchoolGrades: 9-12Distance: 9 mi
- Loading
