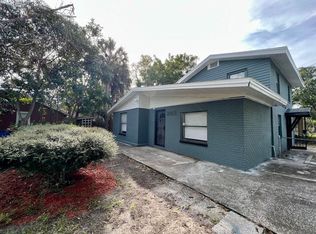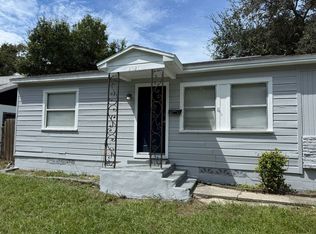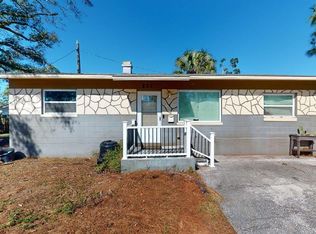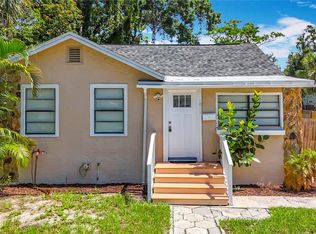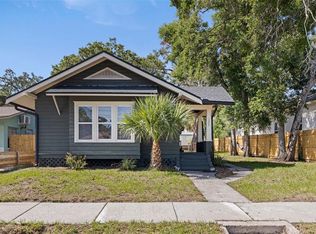Charming 4-bedroom, 2-bathroom home located in a desirable neighborhood. This spacious one-story property features white cabinetry, elegant granite countertops, and stainless steel appliances in the kitchen. Enjoy the beauty of tile flooring throughout the home. The fenced backyard offers privacy and is perfect for outdoor activities, while the front porch adds curb appeal and a cozy space to relax. A perfect blend of comfort and style!
For sale
$275,000
2011 10th St S, Saint Petersburg, FL 33705
4beds
1,310sqft
Est.:
Single Family Residence
Built in 1941
5,166 Square Feet Lot
$273,200 Zestimate®
$210/sqft
$-- HOA
What's special
Elegant granite countertopsCurb appealFront porchFenced backyardTile flooringStainless steel appliancesWhite cabinetry
- 272 days |
- 944 |
- 86 |
Zillow last checked: 8 hours ago
Listing updated: September 15, 2025 at 10:35am
Listing Provided by:
Christopher Wallace 470-447-0553,
MAINSTAY BROKERAGE LLC 800-583-2914
Source: Stellar MLS,MLS#: O6284605 Originating MLS: Orlando Regional
Originating MLS: Orlando Regional

Tour with a local agent
Facts & features
Interior
Bedrooms & bathrooms
- Bedrooms: 4
- Bathrooms: 2
- Full bathrooms: 2
Primary bedroom
- Features: Built-in Closet
- Level: First
- Area: 143 Square Feet
- Dimensions: 11x13
Bedroom 2
- Features: Built-in Closet
- Level: First
- Area: 99 Square Feet
- Dimensions: 11x9
Bedroom 3
- Features: Built-in Closet
- Level: First
- Area: 108 Square Feet
- Dimensions: 12x9
Bedroom 4
- Features: Built-in Closet
- Level: First
- Area: 128 Square Feet
- Dimensions: 16x8
Bathroom 1
- Level: First
- Area: 25 Square Feet
- Dimensions: 5x5
Bathroom 2
- Level: First
- Area: 40 Square Feet
- Dimensions: 8x5
Dining room
- Level: First
- Area: 117 Square Feet
- Dimensions: 13x9
Kitchen
- Level: First
- Area: 63 Square Feet
- Dimensions: 9x7
Living room
- Level: First
- Area: 187 Square Feet
- Dimensions: 11x17
Heating
- Other
Cooling
- Other
Appliances
- Included: Dishwasher, Microwave, Range, Refrigerator
- Laundry: In Kitchen, Washer Hookup
Features
- Ceiling Fan(s), Other
- Flooring: Tile
- Windows: Window Treatments, Wood Frames
- Has fireplace: No
Interior area
- Total structure area: 5,166
- Total interior livable area: 1,310 sqft
Video & virtual tour
Property
Features
- Levels: One
- Stories: 1
- Patio & porch: Front Porch
- Exterior features: Other
- Fencing: Chain Link
Lot
- Size: 5,166 Square Feet
Details
- Parcel number: 253116489600000700
- Lease amount: $0
- Zoning: RESI
- Special conditions: None
Construction
Type & style
- Home type: SingleFamily
- Property subtype: Single Family Residence
Materials
- Brick
- Foundation: Slab
- Roof: Shingle
Condition
- New construction: No
- Year built: 1941
Utilities & green energy
- Sewer: Public Sewer
- Water: Public
- Utilities for property: Other
Community & HOA
Community
- Subdivision: LAKEVIEW HEIGHTS
HOA
- Has HOA: No
- Pet fee: $0 monthly
Location
- Region: Saint Petersburg
Financial & listing details
- Price per square foot: $210/sqft
- Tax assessed value: $182,977
- Annual tax amount: $3,555
- Date on market: 3/13/2025
- Cumulative days on market: 202 days
- Listing terms: Cash,Conventional,FHA,VA Loan
- Ownership: Fee Simple
- Total actual rent: 0
- Road surface type: Asphalt
Estimated market value
$273,200
$260,000 - $287,000
$2,661/mo
Price history
Price history
| Date | Event | Price |
|---|---|---|
| 7/18/2025 | Price change | $275,000-8.3%$210/sqft |
Source: | ||
| 5/8/2025 | Price change | $300,000-3.2%$229/sqft |
Source: | ||
| 3/13/2025 | Listed for sale | $310,000+90.8%$237/sqft |
Source: | ||
| 11/21/2022 | Listing removed | -- |
Source: Zillow Rental Network Premium Report a problem | ||
| 11/17/2022 | Listed for rent | $1,695+13.4%$1/sqft |
Source: Zillow Rental Network Premium Report a problem | ||
Public tax history
Public tax history
| Year | Property taxes | Tax assessment |
|---|---|---|
| 2024 | $3,555 +8.3% | $181,827 +10% |
| 2023 | $3,283 -8.3% | $165,297 -7.5% |
| 2022 | $3,581 +26.7% | $178,758 +33% |
Find assessor info on the county website
BuyAbility℠ payment
Est. payment
$1,848/mo
Principal & interest
$1337
Property taxes
$415
Home insurance
$96
Climate risks
Neighborhood: Cromwell Heights
Nearby schools
GreatSchools rating
- 4/10Campbell Park Elementary SchoolGrades: PK-5Distance: 1 mi
- 4/10John Hopkins Middle SchoolGrades: 6-8Distance: 1 mi
- 3/10Gibbs High SchoolGrades: 9-12Distance: 1.9 mi
Schools provided by the listing agent
- Elementary: Campbell Park Elementary-PN
- Middle: John Hopkins Middle-PN
- High: Gibbs High-PN
Source: Stellar MLS. This data may not be complete. We recommend contacting the local school district to confirm school assignments for this home.
- Loading
- Loading
