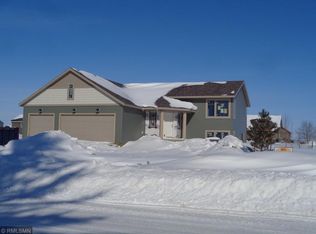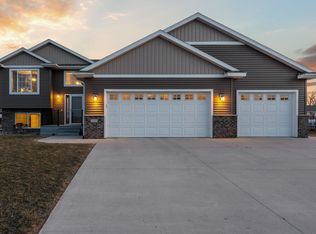Closed
$400,000
2011 12th Ave NE, Austin, MN 55912
4beds
2,640sqft
Single Family Residence
Built in 2019
0.35 Acres Lot
$439,000 Zestimate®
$152/sqft
$2,855 Estimated rent
Home value
$439,000
$417,000 - $461,000
$2,855/mo
Zestimate® history
Loading...
Owner options
Explore your selling options
What's special
Exceptional 4 Bedroom, 3 Bathroom Home in Better than New Condition! This meticulously maintained home is situated in a sought-after neighborhood by the nature center and walking paths. What makes this house better than new? The 3 stall garage is fully insulated and heated, the composite deck, the fully landscaped and grown in yard with in-ground sprinkler system. Everything is in pristine condition with gorgeous upgrades such as hard surface countertops, a gas fireplace and gorgeous primary walk-in tiled shower.
Zillow last checked: 8 hours ago
Listing updated: March 29, 2025 at 10:36pm
Listed by:
Molly Cass 507-440-1154,
RE/MAX Results
Bought with:
Helen Cook
Real Broker, LLC
Source: NorthstarMLS as distributed by MLS GRID,MLS#: 6454533
Facts & features
Interior
Bedrooms & bathrooms
- Bedrooms: 4
- Bathrooms: 3
- Full bathrooms: 2
- 3/4 bathrooms: 1
Bedroom 1
- Level: Upper
- Area: 182 Square Feet
- Dimensions: 13x14
Bedroom 2
- Level: Upper
- Area: 110 Square Feet
- Dimensions: 11x10
Dining room
- Level: Upper
- Area: 120 Square Feet
- Dimensions: 12x10
Kitchen
- Level: Upper
- Area: 90 Square Feet
- Dimensions: 9x10
Living room
- Level: Upper
- Area: 266 Square Feet
- Dimensions: 19x14
Heating
- Forced Air
Cooling
- Central Air
Appliances
- Included: Air-To-Air Exchanger, Dishwasher, Microwave, Range, Refrigerator, Stainless Steel Appliance(s)
Features
- Basement: Finished,Full,Sump Pump
- Number of fireplaces: 1
- Fireplace features: Family Room, Gas
Interior area
- Total structure area: 2,640
- Total interior livable area: 2,640 sqft
- Finished area above ground: 1,320
- Finished area below ground: 1,220
Property
Parking
- Total spaces: 3
- Parking features: Attached, Concrete, Garage Door Opener, Heated Garage, Insulated Garage
- Attached garage spaces: 3
- Has uncovered spaces: Yes
- Details: Garage Dimensions (25x36)
Accessibility
- Accessibility features: None
Features
- Levels: Multi/Split
Lot
- Size: 0.35 Acres
- Dimensions: 105 x 147
Details
- Foundation area: 1320
- Parcel number: 344650117
- Zoning description: Residential-Single Family
Construction
Type & style
- Home type: SingleFamily
- Property subtype: Single Family Residence
Materials
- Brick/Stone, Vinyl Siding, Block, Concrete
- Roof: Age 8 Years or Less,Asphalt
Condition
- Age of Property: 6
- New construction: No
- Year built: 2019
Utilities & green energy
- Electric: Circuit Breakers
- Gas: Natural Gas
- Sewer: City Sewer/Connected
- Water: City Water/Connected
- Utilities for property: Underground Utilities
Community & neighborhood
Location
- Region: Austin
- Subdivision: Nature Ridge
HOA & financial
HOA
- Has HOA: No
Price history
| Date | Event | Price |
|---|---|---|
| 3/29/2024 | Sold | $400,000+0.6%$152/sqft |
Source: | ||
| 3/5/2024 | Pending sale | $397,500$151/sqft |
Source: | ||
| 1/19/2024 | Price change | $397,500-0.6%$151/sqft |
Source: | ||
| 10/30/2023 | Listed for sale | $399,900+18.1%$151/sqft |
Source: | ||
| 11/15/2019 | Sold | $338,510+5.8%$128/sqft |
Source: | ||
Public tax history
| Year | Property taxes | Tax assessment |
|---|---|---|
| 2024 | $5,532 +6.8% | $422,500 +2.1% |
| 2023 | $5,178 -5.2% | $413,900 |
| 2022 | $5,462 +15.4% | -- |
Find assessor info on the county website
Neighborhood: 55912
Nearby schools
GreatSchools rating
- 2/10Neveln Elementary SchoolGrades: PK,1-4Distance: 0.8 mi
- 4/10Ellis Middle SchoolGrades: 7-8Distance: 1.2 mi
- 4/10Austin Senior High SchoolGrades: 9-12Distance: 2 mi

Get pre-qualified for a loan
At Zillow Home Loans, we can pre-qualify you in as little as 5 minutes with no impact to your credit score.An equal housing lender. NMLS #10287.
Sell for more on Zillow
Get a free Zillow Showcase℠ listing and you could sell for .
$439,000
2% more+ $8,780
With Zillow Showcase(estimated)
$447,780
