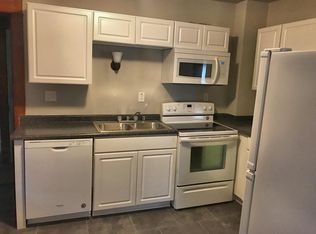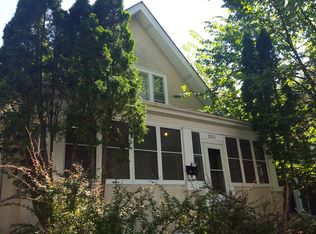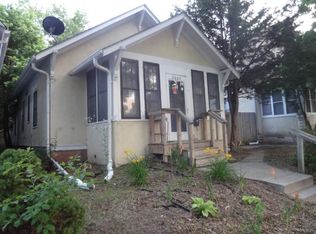Closed
$362,000
2011 3rd Ave N, Minneapolis, MN 55405
5beds
2baths
3,334sqft
Duplex Up and Down
Built in 1903
-- sqft lot
$361,900 Zestimate®
$109/sqft
$1,681 Estimated rent
Home value
$361,900
$333,000 - $394,000
$1,681/mo
Zestimate® history
Loading...
Owner options
Explore your selling options
What's special
Fantastic investment or owner occupant opportunity in this up/down duplex in a prime + central location near Bassett Creek, Theo Wirth, Utepils Brewing, Bryn Mawr coffee shops, shopping and more. Close to bus line and quick trip into downtown Mpls. Main floor unit exudes style and sophisticated design selections. It boasts 3 bedrooms, a full bath that's been newly renovated to the studs, a refreshed kitchen w/ new counters and floors. Period details and original hardwood floors throughout. Soaring ceilings and updated windows bring in ample natural light throughout. The upper unit features 2 beds, 3/4 bath, porch w/ original bead board, new carpet and paint. Upper unit has seperate entrance off the side porch. Unfinished basement has ample storage and shared laundry. Fenced backyard and 2 stall garage for off street parking or storage. Other recent updates include insulation on main floor, new furnace and A/C, washer/dryer, water heater, brand new exterior doors. 90/100 TISH energy score! Both units are vacant - this duplex is ready for its next steward. Opportunity awaits!
Zillow last checked: 8 hours ago
Listing updated: June 27, 2025 at 02:54pm
Listed by:
Amanda Buhman 952-239-5756,
Compass,
Leah R Drury 612-702-4097
Bought with:
Emma Tulkki
eXp Realty
Pemberton Homes
Source: NorthstarMLS as distributed by MLS GRID,MLS#: 6721318
Facts & features
Interior
Bedrooms & bathrooms
- Bedrooms: 5
- Bathrooms: 2
Heating
- Baseboard, Forced Air
Features
- Basement: Full,Unfinished
Interior area
- Total structure area: 3,334
- Total interior livable area: 3,334 sqft
- Finished area above ground: 2,169
- Finished area below ground: 0
Property
Parking
- Total spaces: 2
- Parking features: Detached
- Garage spaces: 2
- Details: Garage Dimensions (18x18), Garage Door Height (0), Garage Door Width (0)
Accessibility
- Accessibility features: None
Features
- Levels: Two
- Patio & porch: Front Porch, Side Porch
- Fencing: Chain Link,Wood
Lot
- Size: 4,356 sqft
- Dimensions: 41 x 109
Details
- Foundation area: 1165
- Parcel number: 2102924330018
- Zoning description: Residential-Multi-Family
Construction
Type & style
- Home type: MultiFamily
- Property subtype: Duplex Up and Down
Materials
- Stucco
- Roof: Age Over 8 Years,Asphalt
Condition
- Age of Property: 122
- New construction: No
- Year built: 1903
Utilities & green energy
- Electric: Circuit Breakers
- Gas: Electric, Natural Gas
- Sewer: City Sewer/Connected
- Water: City Water/Connected
Community & neighborhood
Location
- Region: Minneapolis
- Subdivision: Auditors Sub 026
Price history
| Date | Event | Price |
|---|---|---|
| 6/27/2025 | Sold | $362,000+3.4%$109/sqft |
Source: | ||
| 5/15/2025 | Listed for sale | $350,000+102.9%$105/sqft |
Source: | ||
| 10/23/2015 | Sold | $172,500+4%$52/sqft |
Source: | ||
| 9/6/2015 | Pending sale | $165,900+95.2%$50/sqft |
Source: RE/MAX Results #4637019 | ||
| 9/1/2015 | Listing removed | $165,900$50/sqft |
Source: RE/MAX Results #4637019 | ||
Public tax history
| Year | Property taxes | Tax assessment |
|---|---|---|
| 2025 | $6,117 +25.1% | $314,900 -6.6% |
| 2024 | $4,891 +4% | $337,000 +9.8% |
| 2023 | $4,702 +14.4% | $307,000 +4.8% |
Find assessor info on the county website
Neighborhood: Harrison
Nearby schools
GreatSchools rating
- 2/10Bryn Mawr Elementary SchoolGrades: PK-5Distance: 0.6 mi
- 1/10Anwatin Middle Com & Spanish D IGrades: 6-8Distance: 0.6 mi
- 3/10North Academy Senior HighGrades: 9-12Distance: 1 mi

Get pre-qualified for a loan
At Zillow Home Loans, we can pre-qualify you in as little as 5 minutes with no impact to your credit score.An equal housing lender. NMLS #10287.
Sell for more on Zillow
Get a free Zillow Showcase℠ listing and you could sell for .
$361,900
2% more+ $7,238
With Zillow Showcase(estimated)
$369,138

